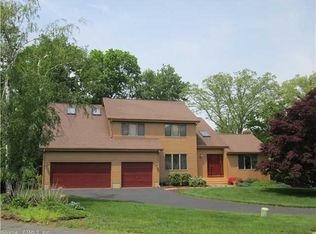Sold for $815,000
$815,000
30 Stonehenge Road, South Windsor, CT 06074
4beds
4,575sqft
Single Family Residence
Built in 1999
0.62 Acres Lot
$924,600 Zestimate®
$178/sqft
$5,237 Estimated rent
Home value
$924,600
$878,000 - $971,000
$5,237/mo
Zestimate® history
Loading...
Owner options
Explore your selling options
What's special
Exquisite custom-built contemporary colonial located in a highly coveted cul-de-sac neighborhood. This house is a gem, extraordinarily well-maintained & enhanced by top-of-the-line features. Step inside & be greeted by this big open and bright foyer leading to a formal dining room, a 2 story family room with a gas fireplace, lots of windows open to the white kitchen with modern high-end cabinets, an eat-in kitchen section with sliding doors to a newly rebuilt trek deck. The first 2 bedrooms are located on the 1st floor. The main bedroom/suite has cathedral-ceiling sliding doors to another newly rebuilt deck, a bathroom with a jacuzzi, a shower and a walk-in closet. The main floor also has a half bath and laundry room. The 2nd floor is wide open, offers 2 bedrooms and a full bath, a TV room that can be a potential 5th bedroom. The lower level is fully finished with a half-bath & lots of storage. The outside is completely fenced in, with a fabulous 20x40 inground heated pool, newly planted trees for privacy, and a newly added 2nd 20x12 Kolter shed. Hardwood floors throughout the house, oversized garages, central AC, brand new Buderus boiler (May 2023) and so MUCH more. Please refer to the list of features & latest updates attached.
Zillow last checked: 8 hours ago
Listing updated: September 25, 2023 at 01:33pm
Listed by:
Faten Elmokdad 860-944-9097,
Coldwell Banker Realty 860-644-2461
Bought with:
Himanshu Singh, REB.0795411
Reddy Realty, LLC
Source: Smart MLS,MLS#: 170591792
Facts & features
Interior
Bedrooms & bathrooms
- Bedrooms: 4
- Bathrooms: 4
- Full bathrooms: 2
- 1/2 bathrooms: 2
Primary bedroom
- Features: Skylight, Cathedral Ceiling(s), Balcony/Deck, Full Bath, Walk-In Closet(s), Hardwood Floor
- Level: Main
Bedroom
- Features: High Ceilings
- Level: Main
Bedroom
- Features: High Ceilings
- Level: Upper
Bedroom
- Features: Ceiling Fan(s), Walk-In Closet(s)
- Level: Upper
Dining room
- Features: Hardwood Floor
- Level: Main
Family room
- Features: 2 Story Window(s), High Ceilings, Cathedral Ceiling(s), Ceiling Fan(s), Gas Log Fireplace, Hardwood Floor
- Level: Main
Kitchen
- Features: High Ceilings, Breakfast Bar, Ceiling Fan(s), Corian Counters
- Level: Main
Loft
- Level: Upper
Media room
- Features: Ceiling Fan(s)
- Level: Upper
Rec play room
- Level: Lower
Heating
- Forced Air, Oil
Cooling
- Attic Fan, Central Air
Appliances
- Included: Oven/Range, Microwave, Refrigerator, Dishwasher, Disposal, Washer, Dryer, Water Heater
- Laundry: Main Level, Mud Room
Features
- Open Floorplan, Entrance Foyer, Sound System
- Windows: Thermopane Windows
- Basement: Full,Partially Finished,Storage Space
- Attic: Pull Down Stairs,Crawl Space,Storage
- Number of fireplaces: 1
Interior area
- Total structure area: 4,575
- Total interior livable area: 4,575 sqft
- Finished area above ground: 3,175
- Finished area below ground: 1,400
Property
Parking
- Total spaces: 3
- Parking features: Attached, Garage Door Opener, Paved
- Attached garage spaces: 3
- Has uncovered spaces: Yes
Features
- Patio & porch: Deck, Patio
- Exterior features: Underground Sprinkler
- Has private pool: Yes
- Pool features: In Ground, Heated
- Fencing: Full
Lot
- Size: 0.62 Acres
- Features: Cul-De-Sac, Level, Landscaped
Details
- Additional structures: Shed(s)
- Parcel number: 715147
- Zoning: A30OS
- Other equipment: Generator Ready
Construction
Type & style
- Home type: SingleFamily
- Architectural style: Contemporary
- Property subtype: Single Family Residence
Materials
- Wood Siding
- Foundation: Concrete Perimeter
- Roof: Fiberglass
Condition
- New construction: No
- Year built: 1999
Utilities & green energy
- Sewer: Public Sewer
- Water: Public
- Utilities for property: Underground Utilities, Cable Available
Green energy
- Energy efficient items: Windows
Community & neighborhood
Security
- Security features: Security System
Location
- Region: South Windsor
Price history
| Date | Event | Price |
|---|---|---|
| 9/25/2023 | Sold | $815,000+10.2%$178/sqft |
Source: | ||
| 8/28/2023 | Pending sale | $739,900$162/sqft |
Source: | ||
| 8/24/2023 | Listed for sale | $739,900+17.4%$162/sqft |
Source: | ||
| 7/12/2021 | Sold | $630,000+1.6%$138/sqft |
Source: | ||
| 6/21/2021 | Contingent | $619,900$135/sqft |
Source: | ||
Public tax history
| Year | Property taxes | Tax assessment |
|---|---|---|
| 2025 | $16,416 +3.3% | $461,000 |
| 2024 | $15,886 +4.3% | $461,000 +0.3% |
| 2023 | $15,234 +3.3% | $459,700 +20.8% |
Find assessor info on the county website
Neighborhood: 06074
Nearby schools
GreatSchools rating
- 9/10Philip R. Smith SchoolGrades: K-5Distance: 1.3 mi
- 7/10Timothy Edwards SchoolGrades: 6-8Distance: 1.3 mi
- 10/10South Windsor High SchoolGrades: 9-12Distance: 0.8 mi
Schools provided by the listing agent
- High: South Windsor
Source: Smart MLS. This data may not be complete. We recommend contacting the local school district to confirm school assignments for this home.
Get pre-qualified for a loan
At Zillow Home Loans, we can pre-qualify you in as little as 5 minutes with no impact to your credit score.An equal housing lender. NMLS #10287.
Sell for more on Zillow
Get a Zillow Showcase℠ listing at no additional cost and you could sell for .
$924,600
2% more+$18,492
With Zillow Showcase(estimated)$943,092
