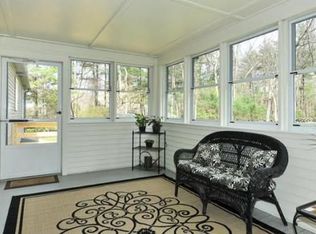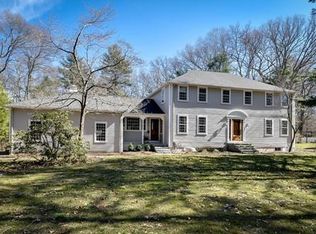Set on over three acres at the end of a cul de sac, this sparkling four bedroom "Deck House" is a classic and elegant combination of oak, mahogany, cedar and fir, with accents of brick, stone and tile. The island kitchen is enhanced natural cherry cabinetry, soapstone countertops, gorgeous lighting fixtures, and stainless appliances, that opens onto a relaxed dining area. The living room with expansive raised fireplace and custom lighting opens to cedar deck which extends living space to outdoors, perfect for entertaining. Upstairs bath has custom built ins, granite counters, tumbled marble glass shower. Detached large garage has a nice path to mudroom entrance and huge backyard. Updates have included carpeting, windows with newer interior insulated features, highly efficient wood-burning enameled pellet stove, roof, 2014 4BR septic, Enjoy Dover-Sherborn's top-rated schools with its beautiful open space, trails, Farm Pond with beach & sailing.
This property is off market, which means it's not currently listed for sale or rent on Zillow. This may be different from what's available on other websites or public sources.

