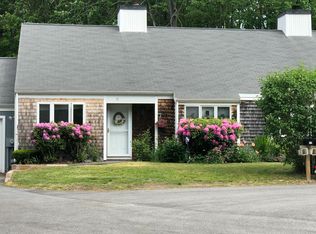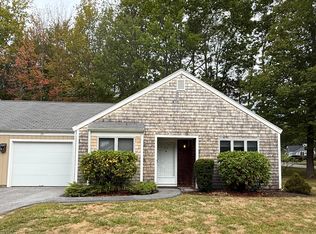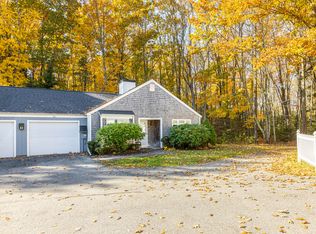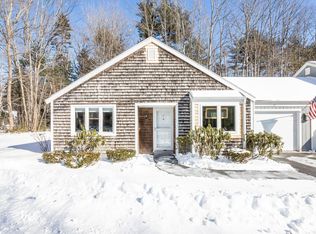Closed
$381,000
30 Stratton Road #30, Scarborough, ME 04074
2beds
1,142sqft
Condominium
Built in 1984
-- sqft lot
$384,600 Zestimate®
$334/sqft
$2,555 Estimated rent
Home value
$384,600
$365,000 - $404,000
$2,555/mo
Zestimate® history
Loading...
Owner options
Explore your selling options
What's special
OPEN HOUSE SATURDAY (10/4) 11:00 - 1:00! This move-in ready 2-bedroom, 2-bathroom ranch-style condo features one-level living, a 1-car garage, a cozy wood burning fireplace, and a private back patio in a highly desirable neighborhood. Stay cool in the summer with the central air-cooling system. Conveniently less than 10-minutes to Scarborough beaches, walking distance to the Eastern Trail, and only minutes to shopping. Portland is only 10-minutes away. Condo fee includes water, sewer, landscaping, snow removal, and trash pickup. Pet-friendly with restrictions. A must-see!
Zillow last checked: 8 hours ago
Listing updated: November 21, 2025 at 12:52pm
Listed by:
Coldwell Banker Realty 207-282-5988
Bought with:
EXP Realty
Source: Maine Listings,MLS#: 1639210
Facts & features
Interior
Bedrooms & bathrooms
- Bedrooms: 2
- Bathrooms: 2
- Full bathrooms: 2
Primary bedroom
- Level: First
Bedroom 2
- Level: First
Dining room
- Level: First
Kitchen
- Level: First
Living room
- Level: First
Heating
- Baseboard, Direct Vent Heater, Forced Air
Cooling
- Central Air
Appliances
- Included: Dishwasher, Microwave, Electric Range, Refrigerator
Features
- 1st Floor Primary Bedroom w/Bath, Bathtub
- Flooring: Carpet, Laminate, Wood
- Basement: None
- Number of fireplaces: 1
Interior area
- Total structure area: 1,142
- Total interior livable area: 1,142 sqft
- Finished area above ground: 1,142
- Finished area below ground: 0
Property
Parking
- Total spaces: 1
- Parking features: Paved, 1 - 4 Spaces, Off Street, Garage Door Opener
- Attached garage spaces: 1
Features
- Patio & porch: Patio
Lot
- Features: Near Golf Course, Near Public Beach, Near Shopping, Near Town, Level, Open Lot
Details
- Zoning: R4A
Construction
Type & style
- Home type: Condo
- Architectural style: Ranch
- Property subtype: Condominium
Materials
- Wood Frame, Shingle Siding
- Foundation: Slab
- Roof: Shingle
Condition
- Year built: 1984
Utilities & green energy
- Electric: Circuit Breakers
- Sewer: Public Sewer
- Water: Public
Community & neighborhood
Location
- Region: Scarborough
- Subdivision: Stratton Woods Condo Association No II
HOA & financial
HOA
- Has HOA: Yes
- HOA fee: $537 monthly
Other
Other facts
- Road surface type: Paved
Price history
| Date | Event | Price |
|---|---|---|
| 11/21/2025 | Sold | $381,000$334/sqft |
Source: | ||
| 11/13/2025 | Pending sale | $381,000$334/sqft |
Source: | ||
| 10/8/2025 | Contingent | $381,000$334/sqft |
Source: | ||
| 10/2/2025 | Listed for sale | $381,000$334/sqft |
Source: | ||
Public tax history
Tax history is unavailable.
Neighborhood: Oak Hill
Nearby schools
GreatSchools rating
- 10/10Wentworth SchoolGrades: 3-5Distance: 0.7 mi
- 9/10Scarborough Middle SchoolGrades: 6-8Distance: 0.9 mi
- 9/10Scarborough High SchoolGrades: 9-12Distance: 0.4 mi
Get pre-qualified for a loan
At Zillow Home Loans, we can pre-qualify you in as little as 5 minutes with no impact to your credit score.An equal housing lender. NMLS #10287.



