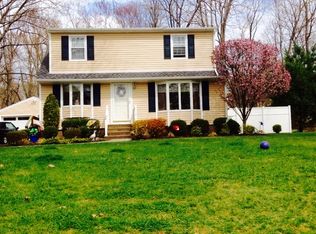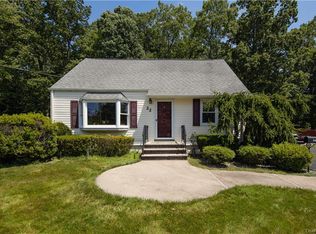Sold for $516,095
$516,095
30 SWANNEKIN Road, Blauvelt, NY 10913
3beds
1,664sqft
Single Family Residence, Residential
Built in 1955
0.45 Acres Lot
$673,200 Zestimate®
$310/sqft
$4,758 Estimated rent
Home value
$673,200
$633,000 - $720,000
$4,758/mo
Zestimate® history
Loading...
Owner options
Explore your selling options
What's special
Don’t miss out on this opportunity to own this 3-bedroom, 2 full bath Expanded Cape home on almost 1/2 acre on a beautiful Blauvelt Street in South Orangetown school district! This home features updated eat in kitchen, dining room, living room and oversized family room. Hardwood floors, unfinished basement, Covered rocking chair front porch, full house generator, heated attached 1 car garage with storage above, Rear deck all situated on Large private property! Close to schools, shopping, transportation and more! Additional Information: ParkingFeatures:1 Car Attached,
Zillow last checked: 8 hours ago
Listing updated: November 16, 2024 at 07:10am
Listed by:
James J Molinaro Jr 845-642-1900,
Molinaro Assoc RE & Appraiser 845-357-0300,
Connie Molinaro 914-589-3711,
Molinaro Assoc RE & Appraiser
Bought with:
Kenneth W. Sincerbox, 10401324430
J Realty Group
Source: OneKey® MLS,MLS#: H6244145
Facts & features
Interior
Bedrooms & bathrooms
- Bedrooms: 3
- Bathrooms: 2
- Full bathrooms: 2
Primary bedroom
- Level: Second
Bedroom 1
- Level: First
Bedroom 2
- Level: Second
Bathroom 1
- Level: First
Bathroom 2
- Level: Second
Dining room
- Level: First
Family room
- Level: First
Kitchen
- Level: First
Living room
- Level: First
Heating
- Baseboard, Hot Water
Cooling
- Attic Fan, Wall/Window Unit(s)
Appliances
- Included: Dryer, Microwave, Refrigerator, Washer, Gas Water Heater
Features
- Eat-in Kitchen, Entrance Foyer, Formal Dining, First Floor Bedroom, First Floor Full Bath, Open Kitchen
- Flooring: Hardwood
- Basement: Partial
- Attic: Partial
Interior area
- Total structure area: 1,664
- Total interior livable area: 1,664 sqft
Property
Parking
- Total spaces: 1
- Parking features: Attached, Garage
- Garage spaces: 1
Features
- Levels: One and One Half
- Stories: 1
- Patio & porch: Deck, Porch
Lot
- Size: 0.45 Acres
- Features: Level, Near Public Transit, Near School
- Residential vegetation: Partially Wooded
Details
- Parcel number: 39248906902000010250000000
Construction
Type & style
- Home type: SingleFamily
- Architectural style: Cape Cod
- Property subtype: Single Family Residence, Residential
Materials
- Aluminum Siding, Vinyl Siding
- Foundation: Slab
Condition
- Actual
- Year built: 1955
- Major remodel year: 2005
Utilities & green energy
- Sewer: Public Sewer
- Water: Public
- Utilities for property: Trash Collection Private
Community & neighborhood
Community
- Community features: Park
Location
- Region: Blauvelt
- Subdivision: Blauvelt Garden Estates Sec 2
Other
Other facts
- Listing agreement: Exclusive Right To Sell
Price history
| Date | Event | Price |
|---|---|---|
| 7/21/2023 | Sold | $516,095+1.2%$310/sqft |
Source: | ||
| 5/16/2023 | Pending sale | $509,900$306/sqft |
Source: | ||
| 4/26/2023 | Listed for sale | $509,900$306/sqft |
Source: | ||
Public tax history
| Year | Property taxes | Tax assessment |
|---|---|---|
| 2024 | -- | $170,000 |
| 2023 | -- | $170,000 |
| 2022 | -- | $170,000 |
Find assessor info on the county website
Neighborhood: 10913
Nearby schools
GreatSchools rating
- 6/10Cottage Lane Elementary SchoolGrades: 3-5Distance: 1.3 mi
- 6/10South Orangetown Middle SchoolGrades: 6-8Distance: 0.6 mi
- 10/10Tappan Zee High SchoolGrades: 9-12Distance: 1.3 mi
Schools provided by the listing agent
- Elementary: Cottage Lane Elementary School
- Middle: South Orangetown Middle School
- High: Tappan Zee High School
Source: OneKey® MLS. This data may not be complete. We recommend contacting the local school district to confirm school assignments for this home.
Get a cash offer in 3 minutes
Find out how much your home could sell for in as little as 3 minutes with a no-obligation cash offer.
Estimated market value
$673,200

