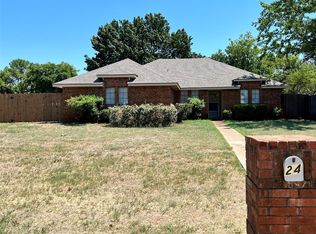Sold
Price Unknown
30 The Rdg, Corinth, TX 76210
3beds
1,364sqft
Single Family Residence
Built in 1984
0.3 Acres Lot
$222,100 Zestimate®
$--/sqft
$1,783 Estimated rent
Home value
$222,100
$209,000 - $235,000
$1,783/mo
Zestimate® history
Loading...
Owner options
Explore your selling options
What's special
$10,000 in Seller Concessions!! Charming 3-Bedroom, 2 Bath Home in the beautiful Corinth, Texas
Discover comfort and charm in this 1,364 sq.ft. home located in a quiet cul-de-sac, featuring a split floor plan and a cozy wood burning fireplace--perfect for both privacy and relaxation. Nestled beneath mature pecan trees and a fragrant magnolia, the property exudes Southern charm in a peaceful, natural setting.
Step outside to a spacious, fenced-in backyard complete with a storage shed--ideal for kids, outdoor living, gardening, and pets. The covered parking with alley access adds convenience and functionality.
Inside, enjoy three generous bedrooms, two full bathrooms, and numerous updates including a new water heater, fresh interior and exterior paint, and a newly installed primary shower. The split floor plan smartly separates the primary suite from the secondary bedrooms.
Located in the desirable Lake Dallas ISD, this home is perfect for families or anyone seeking a quiet retreat with easy access to local amenities. Call today to schedule a tour. This property won't last long!!
Zillow last checked: 8 hours ago
Listing updated: September 16, 2025 at 07:37pm
Listed by:
Jessica Stapleton 0751556 940-627-9040,
Parker Properties Real Estate 940-627-9040
Bought with:
Justin Tessmer
House Brokerage
Source: NTREIS,MLS#: 20940037
Facts & features
Interior
Bedrooms & bathrooms
- Bedrooms: 3
- Bathrooms: 2
- Full bathrooms: 2
Primary bedroom
- Level: First
- Dimensions: 13 x 11
Living room
- Features: Ceiling Fan(s), Fireplace
- Level: First
- Dimensions: 14 x 26
Appliances
- Included: Dishwasher, Electric Range, Electric Water Heater, Disposal, Vented Exhaust Fan
Features
- Open Floorplan, Pantry, Paneling/Wainscoting, Vaulted Ceiling(s)
- Has basement: No
- Number of fireplaces: 1
- Fireplace features: Wood Burning
Interior area
- Total interior livable area: 1,364 sqft
Property
Parking
- Total spaces: 1
- Parking features: Alley Access, Carport
- Carport spaces: 1
Features
- Levels: One
- Stories: 1
- Pool features: None
Lot
- Size: 0.30 Acres
Details
- Parcel number: R66304
Construction
Type & style
- Home type: SingleFamily
- Architectural style: Detached
- Property subtype: Single Family Residence
- Attached to another structure: Yes
Materials
- Foundation: Pillar/Post/Pier
Condition
- Year built: 1984
Utilities & green energy
- Sewer: Public Sewer
- Water: Public
- Utilities for property: Sewer Available, Water Available
Community & neighborhood
Location
- Region: Corinth
- Subdivision: Forestwood 1
Other
Other facts
- Listing terms: Cash,Conventional,FHA,VA Loan
Price history
| Date | Event | Price |
|---|---|---|
| 9/15/2025 | Sold | -- |
Source: NTREIS #20940037 Report a problem | ||
| 7/23/2025 | Pending sale | $245,000$180/sqft |
Source: NTREIS #20940037 Report a problem | ||
| 7/17/2025 | Contingent | $245,000$180/sqft |
Source: NTREIS #20940037 Report a problem | ||
| 7/7/2025 | Listed for sale | $245,000$180/sqft |
Source: NTREIS #20940037 Report a problem | ||
| 6/24/2025 | Contingent | $245,000$180/sqft |
Source: NTREIS #20940037 Report a problem | ||
Public tax history
| Year | Property taxes | Tax assessment |
|---|---|---|
| 2025 | $4,759 +286.1% | $240,545 +7.8% |
| 2024 | $1,232 +8.2% | $223,146 +10% |
| 2023 | $1,139 -36.2% | $202,860 +10% |
Find assessor info on the county website
Neighborhood: Forestwood
Nearby schools
GreatSchools rating
- 4/10Corinth Elementary SchoolGrades: PK-5Distance: 0.6 mi
- 5/10Lake Dallas Middle SchoolGrades: 6-8Distance: 2.3 mi
- 6/10Lake Dallas High SchoolGrades: 9-12Distance: 0.3 mi
Schools provided by the listing agent
- Middle: Lake Dallas
- High: Lake Dallas
- District: Lake Dallas ISD
Source: NTREIS. This data may not be complete. We recommend contacting the local school district to confirm school assignments for this home.
Get a cash offer in 3 minutes
Find out how much your home could sell for in as little as 3 minutes with a no-obligation cash offer.
Estimated market value$222,100
Get a cash offer in 3 minutes
Find out how much your home could sell for in as little as 3 minutes with a no-obligation cash offer.
Estimated market value
$222,100
