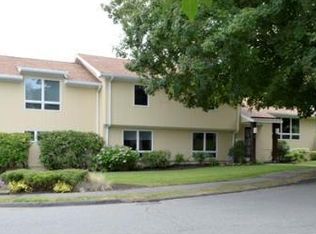Sold for $1,430,000
$1,430,000
30 Thompson Rd, Marblehead, MA 01945
4beds
3,685sqft
Single Family Residence
Built in 1962
0.26 Acres Lot
$1,425,600 Zestimate®
$388/sqft
$5,726 Estimated rent
Home value
$1,425,600
$1.30M - $1.57M
$5,726/mo
Zestimate® history
Loading...
Owner options
Explore your selling options
What's special
Located in the coveted Clifton neighborhood of Marblehead, this meticulously maintained 4 bedroom, 2.5 bath Colonial offers 3 floors of finished living space on a corner lot with expansive fenced-in backyard with 2 car attached garage and EV charging. The first floor boasts a front to back family room with wood burning fireplace and direct access to the backyard and a powder room. The lovely chef’s kitchen with SubZero, Wolf and Miele appliances and island is the perfect place to gather for intimate meals or entertaining. Adjacent to the kitchen is an ample dining room that flows into a large living room. Upstairs is an impressive primary suite with custom closets and a beautifully renovated bathroom, plus three additional bedrooms, full bath & laundry. The finished lower level provides a fantastic flex space that could be used as a gym, rec/media, play room or office. Updates & amenities include a newer A/C, appliances, exterior composite siding & trim, gutters and landscaping.
Zillow last checked: 8 hours ago
Listing updated: July 02, 2025 at 09:33am
Listed by:
David Wise 781-883-1211,
Compass 781-534-9229,
Christine Tierney 612-860-6446
Bought with:
Nicole Spencer
Keller Williams Realty Boston-Metro | Back Bay
Source: MLS PIN,MLS#: 73364416
Facts & features
Interior
Bedrooms & bathrooms
- Bedrooms: 4
- Bathrooms: 3
- Full bathrooms: 2
- 1/2 bathrooms: 1
Primary bedroom
- Level: Second
Bedroom 2
- Level: Second
Bedroom 3
- Level: Second
Bedroom 4
- Level: Second
Primary bathroom
- Features: Yes
Bathroom 1
- Level: First
Bathroom 2
- Level: Second
Bathroom 3
- Level: Second
Dining room
- Level: First
Family room
- Level: First
Kitchen
- Level: First
Living room
- Level: First
Heating
- Baseboard, Natural Gas
Cooling
- Central Air
Appliances
- Laundry: Second Floor, Electric Dryer Hookup
Features
- Media Room
- Flooring: Tile, Carpet, Hardwood, Other
- Doors: Insulated Doors
- Windows: Insulated Windows, Screens
- Basement: Full,Finished,Interior Entry,Sump Pump
- Number of fireplaces: 1
Interior area
- Total structure area: 3,685
- Total interior livable area: 3,685 sqft
- Finished area above ground: 2,818
- Finished area below ground: 867
Property
Parking
- Total spaces: 6
- Parking features: Attached, Garage Door Opener, Garage Faces Side, Off Street, Paved
- Attached garage spaces: 2
- Uncovered spaces: 4
Features
- Patio & porch: Porch, Deck - Composite, Patio
- Exterior features: Porch, Deck - Composite, Patio, Rain Gutters, Hot Tub/Spa, Storage, Professional Landscaping, Sprinkler System, Screens, Fenced Yard, Outdoor Gas Grill Hookup
- Has spa: Yes
- Spa features: Private
- Fencing: Fenced/Enclosed,Fenced
- Waterfront features: Ocean, 1 to 2 Mile To Beach, Beach Ownership(Public)
Lot
- Size: 0.26 Acres
- Features: Corner Lot, Level
Details
- Additional structures: Workshop
- Parcel number: M:0050 B:0012 L:0,2021619
- Zoning: SR
Construction
Type & style
- Home type: SingleFamily
- Architectural style: Colonial
- Property subtype: Single Family Residence
Materials
- Frame
- Foundation: Concrete Perimeter
- Roof: Shingle
Condition
- Year built: 1962
Utilities & green energy
- Electric: Circuit Breakers
- Sewer: Public Sewer
- Water: Public
- Utilities for property: for Gas Range, for Electric Oven, for Electric Dryer, Outdoor Gas Grill Hookup
Green energy
- Energy efficient items: Thermostat
Community & neighborhood
Security
- Security features: Security System
Location
- Region: Marblehead
Price history
| Date | Event | Price |
|---|---|---|
| 6/30/2025 | Sold | $1,430,000+7.9%$388/sqft |
Source: MLS PIN #73364416 Report a problem | ||
| 5/13/2025 | Contingent | $1,325,000$360/sqft |
Source: MLS PIN #73364416 Report a problem | ||
| 5/6/2025 | Listed for sale | $1,325,000+147.7%$360/sqft |
Source: MLS PIN #73364416 Report a problem | ||
| 12/14/2000 | Sold | $535,000+45.4%$145/sqft |
Source: Public Record Report a problem | ||
| 7/31/1997 | Sold | $368,000$100/sqft |
Source: Public Record Report a problem | ||
Public tax history
| Year | Property taxes | Tax assessment |
|---|---|---|
| 2025 | $9,864 | $1,100,900 |
| 2024 | $9,864 +6% | $1,100,900 +18.2% |
| 2023 | $9,310 | $931,000 |
Find assessor info on the county website
Neighborhood: 01945
Nearby schools
GreatSchools rating
- 8/10Glover Elementary SchoolGrades: PK-3Distance: 0.4 mi
- 9/10Marblehead Veterans Middle SchoolGrades: 7-8Distance: 0.8 mi
- 9/10Marblehead High SchoolGrades: 9-12Distance: 0.3 mi
Schools provided by the listing agent
- Elementary: Public/Private
- Middle: Public/Private
- High: Public/Private
Source: MLS PIN. This data may not be complete. We recommend contacting the local school district to confirm school assignments for this home.
Get a cash offer in 3 minutes
Find out how much your home could sell for in as little as 3 minutes with a no-obligation cash offer.
Estimated market value
$1,425,600
