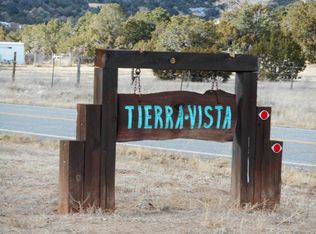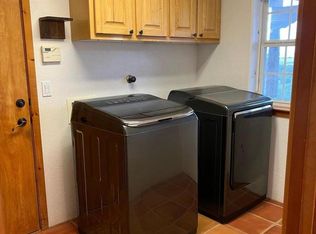Sold
Price Unknown
30 Tierra Del Sol Rd, Edgewood, NM 87015
4beds
2,245sqft
Single Family Residence
Built in 2003
2 Acres Lot
$490,900 Zestimate®
$--/sqft
$2,714 Estimated rent
Home value
$490,900
$437,000 - $550,000
$2,714/mo
Zestimate® history
Loading...
Owner options
Explore your selling options
What's special
This stunning pueblo-style home sits on 2 beautiful acres in the highly sought-after Tierra Vista Subdivision. The well-thought-out floor plan has the primary suite on the main level of the home, complete with a large walk-in closet, garden tub, and a separate walk-in shower. The open, airy living area boasts high ceilings and several large windows that allow in plenty of natural light. Sit and relax on the upper-level deck, which offers amazing views. The two fireplaces, wood accents, and a lovely lath and viga ceiling give this home so much appeal! The well-manicured backyard and patio area are complete with apple and cherry trees. Community water system, natural gas, a reverse osmosis and softener system, and so much more!
Zillow last checked: 8 hours ago
Listing updated: January 13, 2026 at 09:01am
Listed by:
Carmine Marotta 505-301-1189,
ReMax Western Heritage
Bought with:
Nonmls Nonmls
Non Member of SWMLS
Source: SWMLS,MLS#: 1087388
Facts & features
Interior
Bedrooms & bathrooms
- Bedrooms: 4
- Bathrooms: 3
- Full bathrooms: 2
- 1/2 bathrooms: 1
Primary bedroom
- Level: Main
- Area: 25704
- Dimensions: 168 x 153
Bedroom 2
- Level: Main
- Area: 13552
- Dimensions: 121 x 112
Bedroom 3
- Level: Upper
- Area: 1548
- Dimensions: 12 x 129
Bedroom 4
- Level: Upper
- Area: 134310
- Dimensions: 111 x 1210
Kitchen
- Level: Main
- Area: 17808
- Dimensions: 159 x 112
Living room
- Level: Main
- Area: 49896
- Dimensions: 231 x 216
Heating
- Natural Gas, Radiant
Cooling
- Evaporative Cooling
Appliances
- Included: Dryer, Dishwasher, Free-Standing Electric Range, Disposal, Refrigerator, Range Hood, Water Softener Owned, Washer
- Laundry: Washer Hookup, Electric Dryer Hookup, Gas Dryer Hookup
Features
- Breakfast Bar, Bookcases, Bathtub, Ceiling Fan(s), Dual Sinks, Garden Tub/Roman Tub, High Ceilings, Main Level Primary, Pantry, Soaking Tub, Separate Shower, Walk-In Closet(s)
- Flooring: Carpet, Tile
- Windows: Vinyl
- Has basement: No
- Number of fireplaces: 2
- Fireplace features: Kiva, Multi-Sided
Interior area
- Total structure area: 2,245
- Total interior livable area: 2,245 sqft
Property
Parking
- Total spaces: 2
- Parking features: Attached, Garage, Workshop in Garage
- Attached garage spaces: 2
Accessibility
- Accessibility features: None
Features
- Levels: Two
- Stories: 2
- Patio & porch: Balcony, Open, Patio
- Exterior features: Balcony, Courtyard, Private Yard, RV Hookup, RvParkingRV Hookup
- Fencing: Wall
Lot
- Size: 2 Acres
Details
- Parcel number: 1038057399351000000
- Zoning description: R-2
Construction
Type & style
- Home type: SingleFamily
- Property subtype: Single Family Residence
Materials
- Frame, Synthetic Stucco, Rock
- Roof: Flat,Tar/Gravel
Condition
- Resale
- New construction: No
- Year built: 2003
Details
- Builder name: Caballero
Utilities & green energy
- Sewer: Septic Tank
- Water: Community/Coop
- Utilities for property: Electricity Connected, Natural Gas Connected, Water Connected
Green energy
- Energy generation: None
Community & neighborhood
Security
- Security features: Smoke Detector(s)
Location
- Region: Edgewood
HOA & financial
HOA
- Has HOA: Yes
- HOA fee: $100 quarterly
- Services included: Road Maintenance
Other
Other facts
- Listing terms: Cash,Conventional,FHA,VA Loan
Price history
| Date | Event | Price |
|---|---|---|
| 9/4/2025 | Sold | -- |
Source: | ||
| 7/29/2025 | Pending sale | $480,000$214/sqft |
Source: | ||
| 7/7/2025 | Listed for sale | $480,000-0.4%$214/sqft |
Source: | ||
| 7/12/2024 | Listing removed | -- |
Source: | ||
| 6/23/2024 | Price change | $482,000-1%$215/sqft |
Source: | ||
Public tax history
| Year | Property taxes | Tax assessment |
|---|---|---|
| 2024 | $2,018 -2.3% | $274,827 +3% |
| 2023 | $2,065 -6.4% | $266,823 +3% |
| 2022 | $2,207 +12.5% | $259,052 +3% |
Find assessor info on the county website
Neighborhood: 87015
Nearby schools
GreatSchools rating
- 5/10Route 66 Elementary SchoolGrades: K-5Distance: 1.8 mi
- 7/10Edgewood Middle SchoolGrades: 6-8Distance: 1.7 mi
- 5/10Moriarty High SchoolGrades: 9-12Distance: 11.4 mi
Get a cash offer in 3 minutes
Find out how much your home could sell for in as little as 3 minutes with a no-obligation cash offer.
Estimated market value$490,900
Get a cash offer in 3 minutes
Find out how much your home could sell for in as little as 3 minutes with a no-obligation cash offer.
Estimated market value
$490,900

