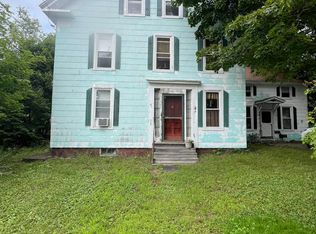Single Level Living 3 bedroom home with updated roof, town water & sewer. Located just minutes from downtown Pittsfield, this home is in the perfect commuter location. While many cosmetic updates are needed this home has so much to offer. The main floor features a bright living room with built-ins, a spacious eat-in kitchen with access to the enclosed back porch, a full bath and two bedrooms. The master bedroom features two closets and three large vinyl windows. The partially finished lower level with interior stairs has a large third bedroom and utility or laundry room. The basement also has direct access to the one car garage, perfect for all your tools & toys. Bonus space in the basement with the wood stove and glass slider provided access to the backyard. Situated on a .35 acre lot with a spacious backyard lined with trees for privacy. Take advantage of this centrally located home. Delayed showings till 6/27/2020
This property is off market, which means it's not currently listed for sale or rent on Zillow. This may be different from what's available on other websites or public sources.
