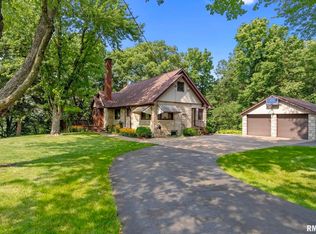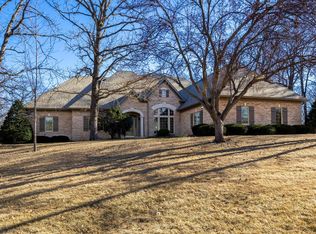Prestige starts with the circle drive & beautiful landscaping on 1.08 acre setting. Absolutely stunning, columned marble entry leads to 26x20 great room with approx 14' soaring plastered walls with stately oak crown molding. The dream master suite is approx. 894 sq.ft. which includes whirlpool tub, separate shower, granite counter tops, wet bar, sitting room, 2 walk in closets, fireplace & more. Recently updated cherry kitchen & baths w/ granite counter tops, cherry hardwood & travertine flooring. This home perfect for entertaining. Over 3400 sq. ft. on main level plus 26x9 three season room. Jack and Jill bath between the 2nd & 3rd bedrooms. Half guest bath off the 3 car garage. The home is also handicapped accessible with the extra wide door openings and hallways. Main level laundry off master bedroom. The home features a whole house generator, dual furnaces (1 unit new 2015) & dual a/c (1 being new). Radon mitigated. Roof approx. 5 yrs. Orion school system. Check out virtual tour!
This property is off market, which means it's not currently listed for sale or rent on Zillow. This may be different from what's available on other websites or public sources.

