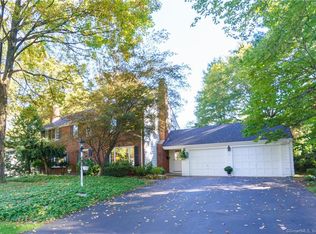Sold for $990,000 on 07/01/25
$990,000
30 Timrod Road, West Hartford, CT 06107
5beds
3,030sqft
Single Family Residence
Built in 1967
0.43 Acres Lot
$1,020,200 Zestimate®
$327/sqft
$4,818 Estimated rent
Home value
$1,020,200
$928,000 - $1.12M
$4,818/mo
Zestimate® history
Loading...
Owner options
Explore your selling options
What's special
This truly remarkable home can be yours if you act quickly! Thirty Timrod Road is an enviable combination of quality, timeless design, and proud stewardship! This classic five bedroom Uremko built Colonial is solid from stem to stern! The center hall dwelling has benefitted from profession interior design and immaculate upkeep! The kitchen and baths are modern, updated and stunning! Be sure to see the primary suite! It has been completely reimagined and will impress all! The cozy finished lower level can provide an escape from our crazy lives, or a place where everything Fisher Price can live! The property will enhance your life as well! Sitting proudly on its corner lot, the verdant grounds also showcase the pride of ownership and meticulous care! The breezeway porch and recent patio will help bring the outside in! The Timrod community is an enclave of special dwellings! All are nestled by hundreds of acres of town and state owned open space! Rare in this noted community! And don't forget that location is everything! Cherished Bugbee School is minutes away, as are Fernridge Park, West Hartford Center, Bishop's Corner, highways and two reservoir recreation areas! Yes, you can have it all! Book your private showing today, you will not regret it!
Zillow last checked: 8 hours ago
Listing updated: July 01, 2025 at 01:18pm
Listed by:
Bob B. Ficks 860-205-6547,
Berkshire Hathaway NE Prop. 860-677-4949
Bought with:
Paula Fahy Ostop, RES.0794535
William Raveis Real Estate
Source: Smart MLS,MLS#: 24093762
Facts & features
Interior
Bedrooms & bathrooms
- Bedrooms: 5
- Bathrooms: 3
- Full bathrooms: 2
- 1/2 bathrooms: 1
Primary bedroom
- Features: Remodeled, Wall/Wall Carpet
- Level: Upper
Bedroom
- Features: Wall/Wall Carpet
- Level: Upper
Bedroom
- Features: Wall/Wall Carpet
- Level: Upper
Bedroom
- Features: Hardwood Floor
- Level: Upper
Bedroom
- Features: Hardwood Floor
- Level: Upper
Primary bathroom
- Features: Remodeled, Built-in Features, Granite Counters, Hardwood Floor, Stone Floor
- Level: Upper
Bathroom
- Features: Remodeled, Hardwood Floor
- Level: Main
Bathroom
- Features: Remodeled, Tub w/Shower, Tile Floor
- Level: Upper
Dining room
- Features: Hardwood Floor
- Level: Main
Family room
- Features: Remodeled, Bay/Bow Window, Built-in Features, Fireplace, Hardwood Floor
- Level: Main
Kitchen
- Features: Remodeled, Granite Counters, Dining Area, Hardwood Floor
- Level: Main
Living room
- Features: Bay/Bow Window, Fireplace, Hardwood Floor
- Level: Main
Heating
- Hot Water, Natural Gas
Cooling
- Central Air
Appliances
- Included: Gas Range, Range Hood, Refrigerator, Dishwasher, Disposal, Washer, Dryer, Gas Water Heater, Water Heater
- Laundry: Main Level, Mud Room
Features
- Wired for Data
- Doors: Storm Door(s)
- Windows: Thermopane Windows
- Basement: Full,Hatchway Access,Interior Entry,Partially Finished,Concrete
- Attic: Storage,Floored,Walk-up
- Number of fireplaces: 3
Interior area
- Total structure area: 3,030
- Total interior livable area: 3,030 sqft
- Finished area above ground: 2,620
- Finished area below ground: 410
Property
Parking
- Total spaces: 4
- Parking features: Attached, Paved, Driveway, Garage Door Opener, Private, Asphalt
- Attached garage spaces: 2
- Has uncovered spaces: Yes
Features
- Patio & porch: Patio
- Exterior features: Outdoor Grill, Breezeway, Rain Gutters, Stone Wall, Underground Sprinkler
Lot
- Size: 0.43 Acres
- Features: Corner Lot, Wooded, Landscaped
Details
- Additional structures: Shed(s)
- Parcel number: 1909567
- Zoning: R-13
Construction
Type & style
- Home type: SingleFamily
- Architectural style: Colonial
- Property subtype: Single Family Residence
Materials
- Shake Siding
- Foundation: Concrete Perimeter
- Roof: Fiberglass
Condition
- New construction: No
- Year built: 1967
Utilities & green energy
- Sewer: Public Sewer
- Water: Public
Green energy
- Energy efficient items: Thermostat, Ridge Vents, Doors, Windows
Community & neighborhood
Community
- Community features: Near Public Transport, Golf, Health Club, Library, Park, Private School(s), Pool, Shopping/Mall
Location
- Region: West Hartford
Price history
| Date | Event | Price |
|---|---|---|
| 7/1/2025 | Sold | $990,000+16.5%$327/sqft |
Source: | ||
| 5/21/2025 | Pending sale | $849,900$280/sqft |
Source: | ||
| 5/20/2025 | Contingent | $849,900$280/sqft |
Source: | ||
| 5/16/2025 | Listed for sale | $849,900+151.1%$280/sqft |
Source: | ||
| 8/2/1994 | Sold | $338,500$112/sqft |
Source: Public Record Report a problem | ||
Public tax history
| Year | Property taxes | Tax assessment |
|---|---|---|
| 2025 | $16,808 +5.7% | $375,340 |
| 2024 | $15,896 +3.5% | $375,340 |
| 2023 | $15,359 +0.6% | $375,340 |
Find assessor info on the county website
Neighborhood: 06107
Nearby schools
GreatSchools rating
- 9/10Bugbee SchoolGrades: K-5Distance: 0.4 mi
- 7/10King Philip Middle SchoolGrades: 6-8Distance: 1.7 mi
- 10/10Hall High SchoolGrades: 9-12Distance: 1.6 mi
Schools provided by the listing agent
- Elementary: Bugbee
- Middle: King Philip
- High: Hall
Source: Smart MLS. This data may not be complete. We recommend contacting the local school district to confirm school assignments for this home.

Get pre-qualified for a loan
At Zillow Home Loans, we can pre-qualify you in as little as 5 minutes with no impact to your credit score.An equal housing lender. NMLS #10287.
Sell for more on Zillow
Get a free Zillow Showcase℠ listing and you could sell for .
$1,020,200
2% more+ $20,404
With Zillow Showcase(estimated)
$1,040,604