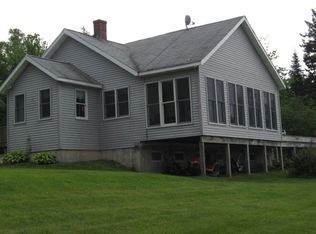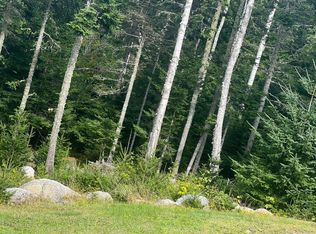Closed
$305,000
30 Town Landing Road, Harrington, ME 04643
2beds
1,120sqft
Single Family Residence
Built in 2017
2.66 Acres Lot
$-- Zestimate®
$272/sqft
$1,604 Estimated rent
Home value
Not available
Estimated sales range
Not available
$1,604/mo
Zestimate® history
Loading...
Owner options
Explore your selling options
What's special
Welcome to 30 Town Boat Landing Road—a delightful single-story ranch nestled on over 2 acres in the heart of Harrington. This inviting 2-bedroom, 1-bath home offers cozy living with room to grow, making it perfect as a year-round residence, summer retreat, or weekly rental.
Enjoy the convenience of an oversized garage, spacious enough for two vehicles, along with a full basement offering ample storage or potential workshop space. The private, wooded backyard overlooks the scenic Lucy White Field, where deer are a daily sight—nature is right at your doorstep.
Experience the best of both worlds: privacy and proximity to the water. Just 100 yards from the Harrington River, a working waterfront community known for its rich maritime heritage and local blueberry barons. Purchase fresh lobster directly from local fishermen and gather wild blueberries for a classic Maine dessert—blueberry cake.
Outdoor enthusiasts will appreciate the easy access to the Down East Sunrise Trail—ideal for ATV riding, hiking, canoeing, kayaking, fishing, and hunting. Located about an hour from Bar Harbor and Acadia National Park, this home offers the perfect blend of seclusion and accessibility.
Don't miss this exceptional opportunity to own a slice of authentic coastal Maine living.
Zillow last checked: 8 hours ago
Listing updated: September 25, 2025 at 06:31pm
Listed by:
Engel & Volkers Casco Bay
Bought with:
Engel & Volkers Casco Bay
Source: Maine Listings,MLS#: 1629155
Facts & features
Interior
Bedrooms & bathrooms
- Bedrooms: 2
- Bathrooms: 1
- Full bathrooms: 1
Primary bedroom
- Level: First
- Area: 172.8 Square Feet
- Dimensions: 12.8 x 13.5
Bedroom 2
- Level: First
- Area: 121.83 Square Feet
- Dimensions: 9.3 x 13.1
Kitchen
- Features: Breakfast Nook, Eat-in Kitchen, Kitchen Island
- Level: First
- Area: 282.96 Square Feet
- Dimensions: 21.6 x 13.1
Living room
- Level: First
- Area: 280.8 Square Feet
- Dimensions: 20.8 x 13.5
Heating
- Baseboard
Cooling
- None
Appliances
- Included: Dishwasher, Dryer, Microwave, Electric Range, Refrigerator, Washer
Features
- 1st Floor Bedroom, One-Floor Living
- Flooring: Carpet, Composition, Vinyl
- Basement: Interior Entry,Full
- Has fireplace: No
Interior area
- Total structure area: 1,120
- Total interior livable area: 1,120 sqft
- Finished area above ground: 1,120
- Finished area below ground: 0
Property
Parking
- Total spaces: 2
- Parking features: Gravel, 1 - 4 Spaces, 5 - 10 Spaces, On Site
- Garage spaces: 2
Features
- Patio & porch: Deck
- Has view: Yes
- View description: Fields, Trees/Woods
Lot
- Size: 2.66 Acres
- Features: Rural, Wooded
Details
- Parcel number: HARNM008L221
- Zoning: Res
Construction
Type & style
- Home type: SingleFamily
- Architectural style: Ranch
- Property subtype: Single Family Residence
Materials
- Other, Vinyl Siding
- Roof: Shingle
Condition
- Year built: 2017
Utilities & green energy
- Electric: Circuit Breakers
- Sewer: Private Sewer
- Water: Private, Well
Community & neighborhood
Location
- Region: Harrington
Price history
| Date | Event | Price |
|---|---|---|
| 9/25/2025 | Sold | $305,000-13.8%$272/sqft |
Source: | ||
| 9/18/2025 | Pending sale | $354,000$316/sqft |
Source: | ||
| 7/22/2025 | Contingent | $354,000$316/sqft |
Source: | ||
| 7/6/2025 | Listed for sale | $354,000-14.2%$316/sqft |
Source: | ||
| 9/21/2024 | Listing removed | $412,500$368/sqft |
Source: | ||
Public tax history
| Year | Property taxes | Tax assessment |
|---|---|---|
| 2024 | $2,097 | $124,832 |
| 2023 | $2,097 +3.7% | $124,832 |
| 2022 | $2,022 +1.3% | $124,832 |
Find assessor info on the county website
Neighborhood: 04643
Nearby schools
GreatSchools rating
- 6/10Milbridge Elementary SchoolGrades: PK-6Distance: 4.3 mi
- 2/10Narraguagus High SchoolGrades: 7-12Distance: 5.4 mi
- 5/10Harrington Elementary SchoolGrades: PK-6Distance: 4.3 mi

Get pre-qualified for a loan
At Zillow Home Loans, we can pre-qualify you in as little as 5 minutes with no impact to your credit score.An equal housing lender. NMLS #10287.

