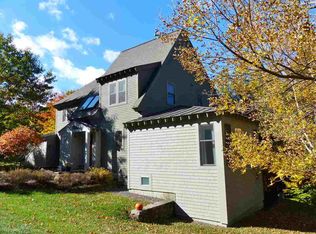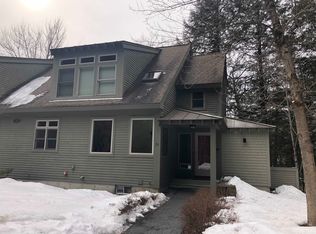This beautiful contemporary condo feels like a home. With only one attached neighbor, this end unit is private and separate from the rest of the association. Wonderful one level floor plan with no interior steps for living, dinning, kitchen and master bedroom and bath. High end finishes and keen attention to detail. The rooms flow nicely from one to the next with plenty of natural light and openness. The guest rooms are spacious and feature walk in closets. There is room for an office or reading nook. The basement is ready to be finished into a family room, home theater, work out room or whatever you may need. The property is being sold tastefully furnished with only a few exceptions. Within walking distance to the village and a quick easy drive to the club house and all the Upper Valley has to offer. This property is a definite must see.
This property is off market, which means it's not currently listed for sale or rent on Zillow. This may be different from what's available on other websites or public sources.

