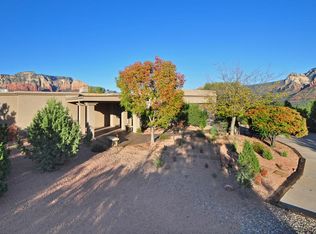Boundless Infinite Views from almost every window can be yours in this remodeled, impeccably maintained home where all you need to do is walk in look at those views and KNOW that you are home! Dripping with Taste, Warmth and Charm and Perched at the end of a Cul-de-Sac this one is a keeper to cradle in your hands for it is a jewel. Open Concept Main Living offering Living Room with Niches, Fireplace, Vaulted Ceilings and Formal Dining Room both etched with Cherry Floors. A Remodeled Kitchen and Breakfast Nook and endless windows spills out onto an expansive Outdoor deck where you can kiss the sky or lasso the rising moon as the wind dances through your hair. Master Suite offers a separate den or home office, a 2nd Bedroom Ensuite, Laundry Closet and 1/2 bath complete the Main First
This property is off market, which means it's not currently listed for sale or rent on Zillow. This may be different from what's available on other websites or public sources.

