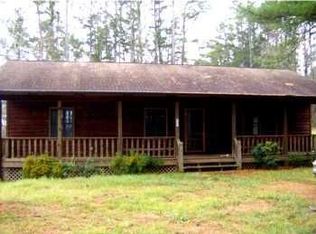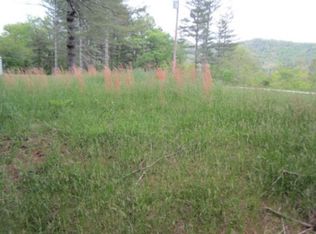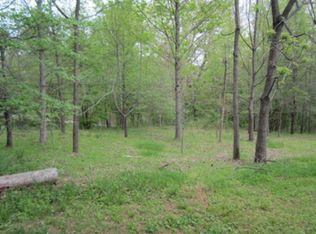A well-maintained 3 bedroom 2 bath house on unrestricted 1.31 acres. Features included a large country eat-in kitchen with lots of cabinets, breakfast bar, double fireplace with gas logs opening into the kitchen and living room, new engineered floors in living room, dining area, hall, original wood floors in 2 of the bedrooms, a large laundry/utility room with a huge pantry, attic fan, and pull downstairs to a nice floored attic that adds more storage. The house has a huge open front yard with a great garden space. It has a double detached garage with remote opener with more storage over the garage. The house is located on Varner Road just off main highway with easy paved access. Enjoy the beautiful mountains while sitting on the screened-in front porch.
This property is off market, which means it's not currently listed for sale or rent on Zillow. This may be different from what's available on other websites or public sources.



