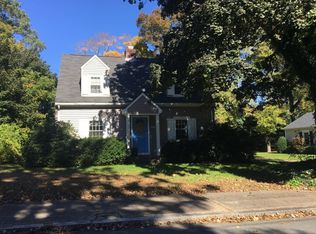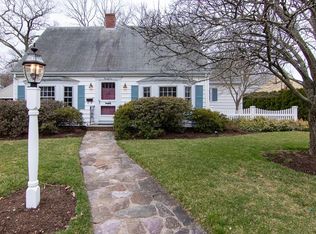Sold for $627,000
$627,000
30 Veery Rd, Attleboro, MA 02703
3beds
2,272sqft
Single Family Residence
Built in 1950
0.3 Acres Lot
$651,100 Zestimate®
$276/sqft
$3,087 Estimated rent
Home value
$651,100
$593,000 - $710,000
$3,087/mo
Zestimate® history
Loading...
Owner options
Explore your selling options
What's special
Situated in the Mortgage Hill neighborhood, this charming Cape Cod-style residence is tucked away on a side street yet just minutes from highways, commuter rail, & everyday conveniences. Thoughtfully designed for comfort and ease, this 3-bedroom, 2-bath home features a sought-after first-floor primary bedroom with two closets and hardwood floors. Gather in the elegant dining room with built-in china cabinets or drop your day in the welcoming mudroom with a custom bench and coat hooks. Enjoy modern updates including a new roof (2020), cedar impressions vinyl siding, and replacement windows (2015). The family room has a double desk plus TV area, making it perfect space to work &play. Lots of storage & built-ins throughout the home. A detached two-car garage and spacious driveway offer parking for 4+ vehicles. Step outside to a backyard oasis complete with a paved patio and cozy firepit — perfect for relaxing & entertaining. A home where character meets convenience, ready to make your own
Zillow last checked: 8 hours ago
Listing updated: June 26, 2025 at 09:16am
Listed by:
Isobel Wilson 508-269-0509,
Bella Real Estate 508-269-0509,
John Wilson 781-690-4297
Bought with:
Kenneth Farrow
RE/MAX Real Estate Center
Source: MLS PIN,MLS#: 73371026
Facts & features
Interior
Bedrooms & bathrooms
- Bedrooms: 3
- Bathrooms: 2
- Full bathrooms: 2
Primary bedroom
- Features: Closet, Flooring - Hardwood
- Level: First
- Area: 168
- Dimensions: 14 x 12
Bedroom 2
- Features: Closet/Cabinets - Custom Built, Flooring - Hardwood
- Level: Second
- Area: 285
- Dimensions: 19 x 15
Bedroom 3
- Features: Closet/Cabinets - Custom Built, Flooring - Hardwood
- Level: Second
- Area: 209
- Dimensions: 11 x 19
Bathroom 1
- Features: Bathroom - With Tub & Shower
- Level: First
Bathroom 2
- Features: Bathroom - Double Vanity/Sink, Bathroom - With Tub & Shower, Closet - Linen
- Level: Second
Dining room
- Features: Closet/Cabinets - Custom Built, Flooring - Hardwood, Window(s) - Picture
- Level: First
- Area: 110
- Dimensions: 11 x 10
Family room
- Level: First
- Area: 154
- Dimensions: 14 x 11
Kitchen
- Features: Flooring - Wall to Wall Carpet
- Level: First
- Area: 182
- Dimensions: 14 x 13
Living room
- Features: Flooring - Hardwood
- Level: First
- Area: 272
- Dimensions: 16 x 17
Heating
- Baseboard, Oil
Cooling
- Window Unit(s)
Appliances
- Included: Range, Dishwasher, Disposal, Refrigerator, Washer, Dryer
- Laundry: In Basement
Features
- Study
- Flooring: Flooring - Hardwood
- Basement: Full,Interior Entry,Unfinished
- Number of fireplaces: 1
Interior area
- Total structure area: 2,272
- Total interior livable area: 2,272 sqft
- Finished area above ground: 2,272
Property
Parking
- Total spaces: 8
- Parking features: Detached, Garage Faces Side, Paved Drive, Off Street, Driveway
- Garage spaces: 2
- Uncovered spaces: 6
Features
- Patio & porch: Patio
- Exterior features: Patio, Professional Landscaping
Lot
- Size: 0.30 Acres
- Features: Gentle Sloping
Details
- Parcel number: 2759171
- Zoning: R1
Construction
Type & style
- Home type: SingleFamily
- Architectural style: Cape
- Property subtype: Single Family Residence
Materials
- Foundation: Concrete Perimeter
Condition
- Year built: 1950
Utilities & green energy
- Sewer: Public Sewer
- Water: Public
Community & neighborhood
Community
- Community features: Public Transportation, Shopping, Park, Walk/Jog Trails, Medical Facility, Laundromat, Highway Access, House of Worship, Public School, T-Station
Location
- Region: Attleboro
Other
Other facts
- Listing terms: Contract
Price history
| Date | Event | Price |
|---|---|---|
| 6/25/2025 | Sold | $627,000-1.3%$276/sqft |
Source: MLS PIN #73371026 Report a problem | ||
| 5/20/2025 | Contingent | $635,000$279/sqft |
Source: MLS PIN #73371026 Report a problem | ||
| 5/15/2025 | Price change | $635,000-1.6%$279/sqft |
Source: MLS PIN #73371026 Report a problem | ||
| 5/7/2025 | Listed for sale | $645,000+230.8%$284/sqft |
Source: MLS PIN #73371026 Report a problem | ||
| 5/26/1999 | Sold | $195,000$86/sqft |
Source: Public Record Report a problem | ||
Public tax history
| Year | Property taxes | Tax assessment |
|---|---|---|
| 2025 | $6,872 -0.1% | $547,600 +1.3% |
| 2024 | $6,879 +7.7% | $540,400 +15.8% |
| 2023 | $6,389 +8.2% | $466,700 +14.2% |
Find assessor info on the county website
Neighborhood: 02703
Nearby schools
GreatSchools rating
- 7/10Thomas Willett SchoolGrades: K-4Distance: 0.5 mi
- 5/10Cyril K. Brennan Middle SchoolGrades: 5-8Distance: 1.5 mi
- 5/10Attleboro High SchoolGrades: 9-12Distance: 1.2 mi
Get a cash offer in 3 minutes
Find out how much your home could sell for in as little as 3 minutes with a no-obligation cash offer.
Estimated market value$651,100
Get a cash offer in 3 minutes
Find out how much your home could sell for in as little as 3 minutes with a no-obligation cash offer.
Estimated market value
$651,100

