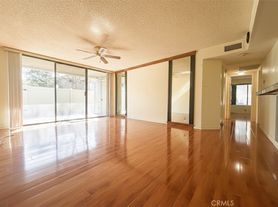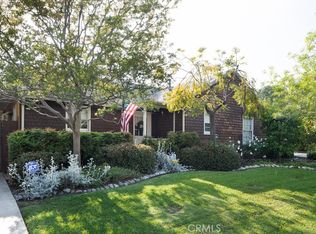NEWLY RENOVATED 3BR/2BA | Phillips Ranch | $3,550/mo | 2-Car Garage
BRAND NEW EVERYTHING | Completely updated kitchen, baths, floors, and windows
PRIME LOCATION: 5-10 min walk to School/Park | 8/10 High School | Quick Freeway Access to 60/71/57/10
For the fastest response, please contact us through Zillow Messages.
*INTERIOR HIGHLIGHTS (Full Remodel)*
- NEW KITCHEN: Quartz Counters + New Cabinets + Stainless Appliances
- SPA BATHS: Fully Remodeled | Dual Vanity | Soaking Tub | Walk-in Shower
- ENERGY SAVER: Brand New Dual-Pane Windows (Lower Utility Bills!)
- IN-UNIT LAUNDRY: Washer & Dryer included
- FRESH: New Flooring & Interior Paint Throughout
- PARKING: 2-Car Garage + Street Parking
*OUTDOOR LIVING*
- PRIVATE BACKYARD: Covered Patio + Lawn + Lawn maintenance included
- SEAMLESS FLOW: Large living room slider for easy access to the backyard
*Convenience & Connectivity*
- Easy access to 60/71/57/10 Freeways.
- Minutes to The Shoppes at Chino Hills and Diamond Bar Commons for premium dining and shopping.
*PRIME LOCATION for Professionals*
- UNIVERSITIES: Cal Poly Pomona (6 mins), WesternU (10 mins), Mt. SAC (10 mins) & Claremont Colleges.
- MEDICAL: Kaiser Diamond Bar (5 mins), Pomona Valley Hospital (10 mins) & Casa Colina.
RENT: $3,550/mo
LEASE: 12 months | Move-in: First + Deposit
REQUIREMENTS: 3x income, 700+ credit
PROPERTY: Smoke-free, pet-free
House for rent
Accepts Zillow applications
$3,550/mo
Fees may apply
30 Village Loop Rd, Pomona, CA 91766
3beds
1,557sqft
Price may not include required fees and charges. Price shown reflects the lease term provided. Learn more|
Single family residence
Available now
No pets
Central air
In unit laundry
Attached garage parking
Forced air
What's special
Private backyardBrand new dual-pane windowsCompletely updated kitchenInterior paint throughoutNew flooringQuartz countersStainless appliances
- 98 days |
- -- |
- -- |
Zillow last checked: 9 hours ago
Listing updated: February 05, 2026 at 03:59pm
Travel times
Facts & features
Interior
Bedrooms & bathrooms
- Bedrooms: 3
- Bathrooms: 2
- Full bathrooms: 2
Heating
- Forced Air
Cooling
- Central Air
Appliances
- Included: Dishwasher, Disposal, Dryer, Freezer, Microwave, Oven, Refrigerator, Washer
- Laundry: In Unit
Features
- Flooring: Hardwood, Tile
Interior area
- Total interior livable area: 1,557 sqft
Property
Parking
- Parking features: Attached, Off Street
- Has attached garage: Yes
- Details: Contact manager
Features
- Patio & porch: Patio
- Exterior features: Dual-pane windows, Heating system: Forced Air, Open Floor Plan, Quartz Countertops, Recessed Lighting, Smart Camera System, Smart Lock, Stainless Steel Appliances
Details
- Parcel number: 8704006041
Construction
Type & style
- Home type: SingleFamily
- Property subtype: Single Family Residence
Community & HOA
Location
- Region: Pomona
Financial & listing details
- Lease term: 1 Year
Price history
| Date | Event | Price |
|---|---|---|
| 1/30/2026 | Price change | $3,550-6.5%$2/sqft |
Source: Zillow Rentals Report a problem | ||
| 12/25/2025 | Price change | $3,795-3.9%$2/sqft |
Source: Zillow Rentals Report a problem | ||
| 11/16/2025 | Listed for rent | $3,950$3/sqft |
Source: Zillow Rentals Report a problem | ||
| 12/8/2023 | Sold | $743,000-5.4%$477/sqft |
Source: | ||
| 11/14/2023 | Pending sale | $785,000$504/sqft |
Source: | ||
Neighborhood: Phillips Ranch
Nearby schools
GreatSchools rating
- 3/10Decker Elementary SchoolGrades: K-6Distance: 0.3 mi
- 5/10Lorbeer Middle SchoolGrades: 7-8Distance: 2.5 mi
- 8/10Diamond Ranch High SchoolGrades: 9-12Distance: 1.2 mi

