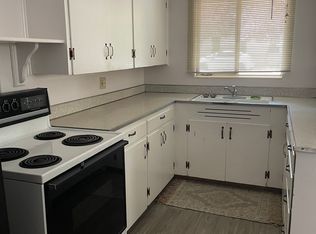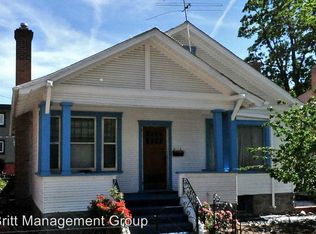Closed
$855,000
30 W 10th St, Reno, NV 89503
--beds
0baths
3,976sqft
Multi Family
Built in 1924
-- sqft lot
$1,073,800 Zestimate®
$215/sqft
$1,946 Estimated rent
Home value
$1,073,800
$966,000 - $1.20M
$1,946/mo
Zestimate® history
Loading...
Owner options
Explore your selling options
What's special
Agents please see private remarks. 4 units, 9 bedrooms total including the studio. Additional lot for parking. Exceptional Multifamily 4plex in Prime Location! Walking distance to UNR. Recently remodeled in 2020/2021. Tenant occupied with leases expiring 7/31/2024 aside from 1 single unit which gives the option to owner occupy. Sqft includes finished basement. Additional $425/mo from rented parking spaces., All new energy efficient lights, new floors and baseboards, new windows/blinds. Yard was landscaped and parking was added to the back lot. The exterior of the home was repainted. Fire place and chimney were abandoned prior to owner's purchase. New in remodel included but not limited: 4 Refrigerators, 4 Microwaves, 2 washer/dryers, 1 Google Nest Router and 3 Google end points. Please allow 24 hour notice for showing in respect to tenants. Call/text/email listing agent for any showings.
Zillow last checked: 8 hours ago
Listing updated: May 13, 2025 at 02:04pm
Listed by:
Tristan Lipschutz S.197911 530-333-7134,
eXp Realty
Bought with:
Jeffrey Brown, B.1001871
Tahoe Mountain Realty
Source: NNRMLS,MLS#: 230000872
Facts & features
Interior
Bedrooms & bathrooms
- Bathrooms: 0
Heating
- Natural Gas
Appliances
- Included: Oven, ENERGY STAR Qualified Appliances, Dryer, Gas Range, Microwave, Refrigerator, Washer
- Laundry: Common Area
Features
- Flooring: Laminate
- Windows: Blinds, Double Pane Windows
- Has basement: No
Interior area
- Total structure area: 3,976
- Total interior livable area: 3,976 sqft
Property
Parking
- Total spaces: 8
- Parking features: Alley Access, Assigned
Features
- Stories: 2
- Fencing: Full
Lot
- Size: 6,969 sqft
- Features: Landscaped
Details
- Additional structures: Shed(s), Storage
- Parcel number: 00718104
- Zoning: Mu
- Other equipment: Varies by Unit
Construction
Type & style
- Home type: MultiFamily
- Property subtype: Multi Family
Materials
- Asbestos, Frame, Wood Siding
- Foundation: Slab
- Roof: Composition,Shingle
Condition
- Year built: 1924
Utilities & green energy
- Sewer: Public Sewer
- Water: Public
- Utilities for property: Electricity Available, Internet Available, Sewer Available, Water Available
Community & neighborhood
Security
- Security features: Fire Alarm
Location
- Region: Reno
- Subdivision: Anderson Addition
Other
Other facts
- Listing terms: 1031 Exchange,Cash,Conventional
Price history
| Date | Event | Price |
|---|---|---|
| 10/2/2024 | Sold | $855,000+0.6%$215/sqft |
Source: Public Record Report a problem | ||
| 5/19/2023 | Sold | $850,000-10.5%$214/sqft |
Source: | ||
| 5/10/2023 | Pending sale | $950,000$239/sqft |
Source: | ||
| 5/2/2023 | Price change | $950,000-9.5%$239/sqft |
Source: | ||
| 4/21/2023 | Price change | $1,050,000-2.3%$264/sqft |
Source: | ||
Public tax history
| Year | Property taxes | Tax assessment |
|---|---|---|
| 2025 | $2,492 +8.3% | $187,086 +0.3% |
| 2024 | $2,302 +7.4% | $186,492 +1.7% |
| 2023 | $2,144 +9.3% | $183,462 +11.5% |
Find assessor info on the county website
Neighborhood: Old Northwest - West University
Nearby schools
GreatSchools rating
- 4/10Elmcrest Elementary SchoolGrades: K-5Distance: 1.3 mi
- 5/10Archie Clayton Middle SchoolGrades: 6-8Distance: 1.6 mi
- 7/10Reno High SchoolGrades: 9-12Distance: 1.5 mi
Schools provided by the listing agent
- Elementary: Elmcrest
- Middle: Clayton
- High: Reno
Source: NNRMLS. This data may not be complete. We recommend contacting the local school district to confirm school assignments for this home.
Get a cash offer in 3 minutes
Find out how much your home could sell for in as little as 3 minutes with a no-obligation cash offer.
Estimated market value
$1,073,800
Get a cash offer in 3 minutes
Find out how much your home could sell for in as little as 3 minutes with a no-obligation cash offer.
Estimated market value
$1,073,800


