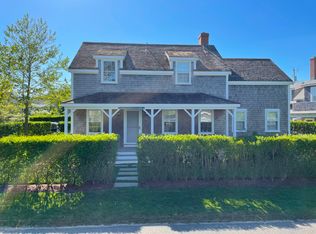Sold for $4,836,250
$4,836,250
30 W Sankaty Rd, Nantucket, MA 02554
5beds
3,134sqft
Single Family Residence
Built in 2014
5,662.8 Square Feet Lot
$4,903,700 Zestimate®
$1,543/sqft
$5,852 Estimated rent
Home value
$4,903,700
Estimated sales range
Not available
$5,852/mo
Zestimate® history
Loading...
Owner options
Explore your selling options
What's special
Designed by Botticelli & Pohl, this beautiful 5-bedroom, 4.5-bath home is ideally located just moments from Sconset Village, the beach, and the Bluff Walk. Set on the corner of West Sankaty Road and Lincoln Street, the property offers three levels of finished living space, including a first-floor guest suite, a custom chef’s kitchen, and a lower level with a gym area and additional guest accommodations. High-end features include hardwood floors throughout, fully tiled bathrooms, a cedar roof, and detailed millwork. Additional amenities include a single-car attached garage with built in storage, off-street parking, and a private fenced in yard. Offered turnkey furnished excluding artwork.
Zillow last checked: 10 hours ago
Listing updated: September 25, 2025 at 02:10pm
Listed by:
Michael O'Mara,
BHHS Island Properties Nantucket
Bought with:
Bernadette Meyer
Maury People Sotheby's International Realty
Source: LINK,MLS#: 92327
Facts & features
Interior
Bedrooms & bathrooms
- Bedrooms: 5
- Bathrooms: 5
- Full bathrooms: 4
- 1/2 bathrooms: 1
- Main level bedrooms: 1
Heating
- GFHA
Appliances
- Included: Stove: Wolf, Washer: Whirlpool
Features
- A, AC, Disp, Ins, Irr, Floor 1: Enter through the front door into a bright and open living and dining space featuring shiplap walls, hardwood floors, and a gas fireplace. The chef’s kitchen is equipped with a center island with seating, granite countertops, and high-end appliances. Two sets of French doors, from the kitchen and living room, lead to the covered porch and serene yard, creating a seamless indoor-outdoor flow. A private first-floor guest suite includes an en suite bath with a tiled shower. Additional highlights include a powder room, a mudroom with built-in storage and a closet, and interior access to the single-car attached garage—all designed with thoughtful details throughout., Floor 2: The second floor features a spacious primary suite with vaulted ceilings, a wall of closets, and a luxurious bath complete with a jetted soaking tub, large walk-in tiled shower, and double vanity. Two additional guest bedrooms include one with vaulted ceilings and another with charming built-in ship beds and storage. These bedrooms share a full hall bathroom with a tiled walk-in shower.
- Flooring: Wood/Tile
- Basement: The finished lower level includes a gym, a guest bedroom with an en suite tiled bath and walk-out egress to the back patio, as well as plentiful storage and a large utility room with laundry.
- Has fireplace: No
- Fireplace features: 1
- Furnished: Yes
Interior area
- Total structure area: 3,134
- Total interior livable area: 3,134 sqft
Property
Parking
- Parking features: Garage, Off Street
- Has garage: Yes
Features
- Exterior features: Patio, Porch, Gym
- Has view: Yes
- View description: None, Res
- Frontage type: None
Lot
- Size: 5,662 sqft
- Features: None Known, Yes
Details
- Additional structures: Attached single-car garage featuring built-in cabinetry for added storage and organization.
- Parcel number: 53
- Zoning: SR1
Construction
Type & style
- Home type: SingleFamily
- Property subtype: Single Family Residence
Materials
- Foundation: Poured Concrete
Condition
- Year built: 2014
Utilities & green energy
- Sewer: Town
- Water: Town
- Utilities for property: Cbl
Community & neighborhood
Location
- Region: Nantucket
Other
Other facts
- Listing agreement: E
Price history
| Date | Event | Price |
|---|---|---|
| 9/8/2025 | Sold | $4,836,250-3.2%$1,543/sqft |
Source: LINK #92327 Report a problem | ||
| 7/3/2025 | Pending sale | $4,995,000$1,594/sqft |
Source: BHHS broker feed #92327 Report a problem | ||
| 7/3/2025 | Contingent | $4,995,000$1,594/sqft |
Source: LINK #92327 Report a problem | ||
| 6/17/2025 | Listed for sale | $4,995,000+66.8%$1,594/sqft |
Source: LINK #92327 Report a problem | ||
| 7/27/2021 | Sold | $2,995,000+9.4%$956/sqft |
Source: Public Record Report a problem | ||
Public tax history
| Year | Property taxes | Tax assessment |
|---|---|---|
| 2025 | $12,811 +8.9% | $3,905,800 +3.9% |
| 2024 | $11,763 +23% | $3,758,000 +26.1% |
| 2023 | $9,566 | $2,980,000 +36.4% |
Find assessor info on the county website
Neighborhood: 02554
Nearby schools
GreatSchools rating
- 4/10Nantucket Intermediate SchoolGrades: 3-5Distance: 6.8 mi
- 6/10Cyrus Peirce Middle SchoolGrades: 6-8Distance: 6.8 mi
- 5/10Nantucket High SchoolGrades: 9-12Distance: 6.8 mi
Sell for more on Zillow
Get a Zillow Showcase℠ listing at no additional cost and you could sell for .
$4,903,700
2% more+$98,074
With Zillow Showcase(estimated)$5,001,774
