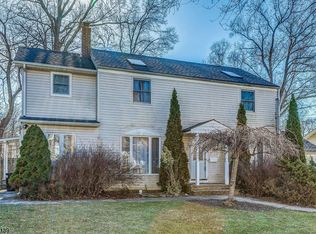Fabulous Updted 4 BR, 3 Ba CHC, Prime Loc. Feat, Stunn Open Concept, Gleaming Hrd Flrs Thruot, Gorg EIK/LRG Cent Island/ Gran,SS Appl, Opens to Fam Rm/FPL & Ext Scnd In Porch, Gr8 4 Holiday Gatherings Lrg MBR/En St, + 3 More Spacious BRs, Fin Bsmt Rec Rm, Prof Landscp, Architectural Moldings Throughout, Laundry Rm/Mud Rm W Sep Entrance + Office All on 1st Fl, Newer Roof/Driveway, Private Fenced in Yard w/Patio & Security System. Close To Shopping, NY Bus & Schools. Welcome Home & Move Right In!!
This property is off market, which means it's not currently listed for sale or rent on Zillow. This may be different from what's available on other websites or public sources.
