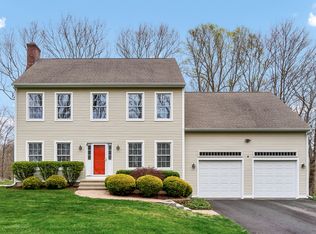Come bring your finishing touches to this custom exquisite Ranch. This home has unsurpassed finishes and offers 3 Bedrooms 2.5 Bathrooms with just over 2800sqft of living space. Enjoy entertaining in your kitchen that offers granite countertops, an island, and a butler pantry. All while overlooking the luxurious Livingroom with vaulted ceilings and a gas fireplace. Want more of an indoor/outdoor living experience? Well just open your french doors to the deck and you will be able to enjoy both. Working from home these days then you will appreciate the large office space with plenty of natural light. Hate cold floors when you get out of bed? Not to worry as the floors in this home are heated. The lower level offers a walkout basement with plenty of space to be used as a fitness area, rec-room, or whatever you can imagine. Schedule your showing today.
This property is off market, which means it's not currently listed for sale or rent on Zillow. This may be different from what's available on other websites or public sources.

