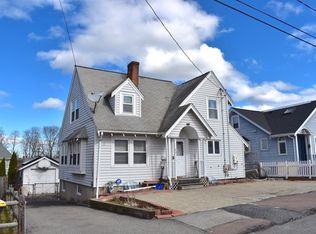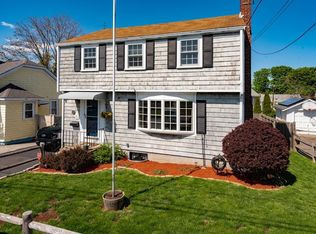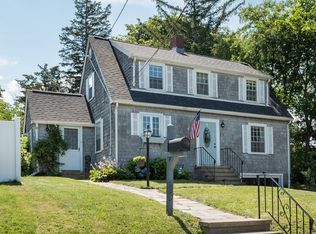Adorable bungalow style home, but nothing small about it! This home boasts 5 bedrooms, 3 bathrooms and over 2,600 square feet! Coupled with amazing recent updates, finished basement with a bar, a large shed and fully fenced back yard in North Weymouth, this is a home you don't want to miss. Conveniently located near 3A, Hingham Shipyard, and many other amenities. With just over a half mile walk to George E Lane beach, this is the perfect slice of Weymouth paradise! Only a 10 minute ride to both Quincy and Hingham centers. This home has a lot to offer with a large driveway, coiffured ceiling dining room and extra space for the extended family or an amazing man/lady cave. Who needs bars during this pandemic when you can have your very own right in your home? New roof, full second floor bathroom, kitchen and many other updates this year. Don't miss this opportunity to call this incredible home yours.
This property is off market, which means it's not currently listed for sale or rent on Zillow. This may be different from what's available on other websites or public sources.


