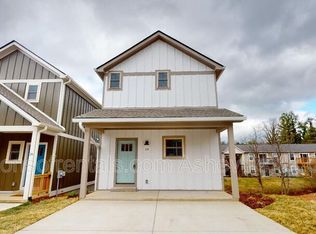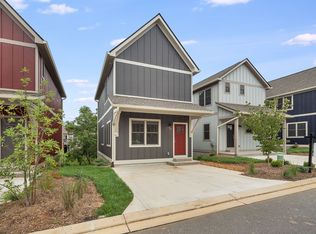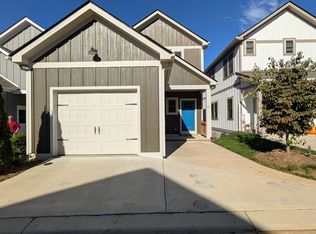Closed
$360,000
30 Wheeler Rd, Weaverville, NC 28787
2beds
1,156sqft
Single Family Residence
Built in 2023
0.07 Acres Lot
$-- Zestimate®
$311/sqft
$2,200 Estimated rent
Home value
Not available
Estimated sales range
Not available
$2,200/mo
Zestimate® history
Loading...
Owner options
Explore your selling options
What's special
The last new construction "Chihuahua" floor plan available in convenient Barkley Terrace - a dog-friendly community where comfort meets convenience! Located just 1 mile from downtown Weaverville & under 15 minutes to downtown Asheville. 2 bedroom/2.5-bath featuring smart space planning with a bright & open floor plan, granite countertops, stainless appliance, owner suite with vaulted ceiling & luxury vinyl flooring. Enjoy year-round yard maintenance for a lock & leave lifestyle. An on-site dog park creates a perfect space for both you & your furry friends & Karpen Park is across the street. A tall crawl offers extra storage space. Rentals allowed for a minimum of 30 days. Inquire for more information on special financing options for the last few remaining houses: Up to $3,000 lender credit with preferred lender and 100% USDA eligibility. Embrace the lifestyle at Barkley Terrace & have easy access to shops, dining, entertainment & outdoor adventure!
Zillow last checked: 8 hours ago
Listing updated: November 17, 2025 at 06:58pm
Listing Provided by:
Miriam McKinney miriam@ijbproperties.com,
Ivester Jackson Blackstream,
Jennifer Ritchie Eller,
Ivester Jackson Blackstream
Bought with:
Luiz Leonetti
Town and Mountain Realty
Source: Canopy MLS as distributed by MLS GRID,MLS#: 4191403
Facts & features
Interior
Bedrooms & bathrooms
- Bedrooms: 2
- Bathrooms: 3
- Full bathrooms: 2
- 1/2 bathrooms: 1
Primary bedroom
- Level: Upper
Bedroom s
- Level: Upper
Bathroom half
- Level: Main
Bathroom full
- Level: Upper
Bathroom full
- Level: Upper
Dining area
- Level: Main
Kitchen
- Level: Main
Living room
- Level: Main
Heating
- Heat Pump
Cooling
- Central Air
Appliances
- Included: None
- Laundry: Upper Level
Features
- Has basement: No
Interior area
- Total structure area: 1,156
- Total interior livable area: 1,156 sqft
- Finished area above ground: 1,156
- Finished area below ground: 0
Property
Parking
- Parking features: Driveway
- Has uncovered spaces: Yes
Features
- Levels: Two
- Stories: 2
- Patio & porch: Deck
Lot
- Size: 0.07 Acres
Details
- Parcel number: 974254839400000
- Zoning: R-2
- Special conditions: Standard
Construction
Type & style
- Home type: SingleFamily
- Property subtype: Single Family Residence
Materials
- Foundation: Crawl Space
Condition
- New construction: Yes
- Year built: 2023
Utilities & green energy
- Sewer: Public Sewer
- Water: City
Community & neighborhood
Community
- Community features: Dog Park
Location
- Region: Weaverville
- Subdivision: Barkley Terrace
HOA & financial
HOA
- Has HOA: Yes
- HOA fee: $390 quarterly
Other
Other facts
- Listing terms: Cash,Conventional
- Road surface type: Asphalt, Paved
Price history
| Date | Event | Price |
|---|---|---|
| 11/14/2025 | Sold | $360,000-6.5%$311/sqft |
Source: | ||
| 6/4/2025 | Price change | $384,900-1.3%$333/sqft |
Source: | ||
| 11/5/2024 | Listed for sale | $389,900-2.5%$337/sqft |
Source: | ||
| 6/12/2024 | Listing removed | -- |
Source: | ||
| 12/13/2023 | Listed for sale | $399,900$346/sqft |
Source: | ||
Public tax history
| Year | Property taxes | Tax assessment |
|---|---|---|
| 2025 | $297 -82.1% | $258,600 |
| 2024 | $1,656 +515.7% | $258,600 +482.4% |
| 2023 | $269 +2049.7% | $44,400 |
Find assessor info on the county website
Neighborhood: 28787
Nearby schools
GreatSchools rating
- 10/10Weaverville ElementaryGrades: 2-4Distance: 0.7 mi
- 10/10North Buncombe MiddleGrades: 7-8Distance: 1.9 mi
- 6/10North Buncombe HighGrades: PK,9-12Distance: 3.6 mi
Schools provided by the listing agent
- Elementary: Weaverville/N. Windy Ridge
- Middle: North Buncombe
- High: North Buncombe
Source: Canopy MLS as distributed by MLS GRID. This data may not be complete. We recommend contacting the local school district to confirm school assignments for this home.

Get pre-qualified for a loan
At Zillow Home Loans, we can pre-qualify you in as little as 5 minutes with no impact to your credit score.An equal housing lender. NMLS #10287.


