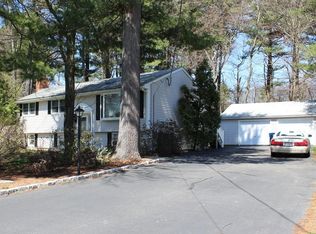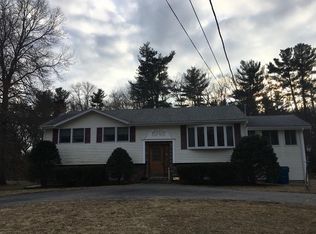Sold for $751,214
$751,214
30 Whittier Rd, Billerica, MA 01821
4beds
2,387sqft
Single Family Residence
Built in 1970
0.57 Acres Lot
$774,900 Zestimate®
$315/sqft
$3,615 Estimated rent
Home value
$774,900
$736,000 - $814,000
$3,615/mo
Zestimate® history
Loading...
Owner options
Explore your selling options
What's special
Welcome to 30 Whittier Rd.,a recently renovated gem with numerous updates (details available in the updates list). This modern split-entry home features 4 bedrooms and 2 baths, situated in close proximity to the town center. Spread across two levels, the property has been freshly painted, including windows & trims. The main level presents an open-concept kitchen with new stainless steel appliances, and dining area with sliding doors connected to a deck.The well-lit living room boasts a working wood fireplace and a bay window that bathes the space in natural light. The upper level has 3 bedrooms, a full bath, new central heat and a/c. The lower level has been finished with a large master bedroom, an oversized walk-in closet, a full bathroom and new 2 mini-splits. Additionally, there's a bonus family room complete with a separated laundry area. Driveway for 4 cars. 5 year old roof, a 2 year old electric water heater. MOVE IN READY - INCLUDES ALL FURNITURE! A must see it.Truly a Turn key!
Zillow last checked: 8 hours ago
Listing updated: October 13, 2023 at 09:10am
Listed by:
Daniela Afonso 617-201-9864,
Century 21 North East 781-893-4220,
Daniela Afonso 617-201-9864
Bought with:
John Ferolito
Keller Williams Realty
Source: MLS PIN,MLS#: 73150396
Facts & features
Interior
Bedrooms & bathrooms
- Bedrooms: 4
- Bathrooms: 2
- Full bathrooms: 2
Primary bedroom
- Features: Closet, Flooring - Hardwood
- Level: First
- Area: 143
- Dimensions: 11 x 13
Bedroom 2
- Features: Closet, Flooring - Hardwood
- Level: First
- Area: 80
- Dimensions: 8 x 10
Bedroom 3
- Features: Closet, Flooring - Hardwood
- Level: First
- Area: 117
- Dimensions: 9 x 13
Bedroom 4
- Features: Bathroom - Full, Walk-In Closet(s), Flooring - Vinyl, Window(s) - Picture
- Level: Basement
Primary bathroom
- Features: Yes
Bathroom 1
- Features: Bathroom - Full, Bathroom - Tiled With Tub, Flooring - Stone/Ceramic Tile, Remodeled
- Level: First
Bathroom 2
- Features: Bathroom - Full, Bathroom - Double Vanity/Sink, Bathroom - With Shower Stall, Flooring - Vinyl
- Level: Basement
Dining room
- Features: Flooring - Hardwood, Exterior Access, Slider
- Level: First
- Area: 99
- Dimensions: 9 x 11
Family room
- Features: Flooring - Vinyl, Remodeled, Lighting - Overhead
- Level: Basement
Kitchen
- Features: Flooring - Stone/Ceramic Tile, Stainless Steel Appliances
- Level: First
- Area: 72
- Dimensions: 8 x 9
Living room
- Features: Flooring - Hardwood, Window(s) - Bay/Bow/Box
- Level: First
- Area: 182
- Dimensions: 13 x 14
Heating
- Central, Heat Pump, Ductless
Cooling
- Central Air, Heat Pump, Ductless
Appliances
- Included: Electric Water Heater, Range, Dishwasher, Disposal, Microwave, Refrigerator, Other
- Laundry: Flooring - Vinyl, In Basement
Features
- Bathroom - Full, Bathroom - With Shower Stall, Bonus Room, Other
- Flooring: Wood, Vinyl, Flooring - Vinyl
- Basement: Full,Finished,Interior Entry,Bulkhead
- Number of fireplaces: 1
- Fireplace features: Living Room
Interior area
- Total structure area: 2,387
- Total interior livable area: 2,387 sqft
Property
Parking
- Total spaces: 4
- Parking features: Paved
- Uncovered spaces: 4
Accessibility
- Accessibility features: No
Features
- Patio & porch: Deck
- Exterior features: Deck, Other
Lot
- Size: 0.57 Acres
- Features: Level, Other
Details
- Foundation area: 1032
- Parcel number: 372521
- Zoning: Res
Construction
Type & style
- Home type: SingleFamily
- Architectural style: Split Entry
- Property subtype: Single Family Residence
Materials
- Frame
- Foundation: Concrete Perimeter
- Roof: Shingle
Condition
- Updated/Remodeled
- Year built: 1970
Utilities & green energy
- Electric: 220 Volts, 200+ Amp Service
- Sewer: Public Sewer
- Water: Public
- Utilities for property: for Electric Range
Community & neighborhood
Community
- Community features: Shopping, Golf, Medical Facility, Laundromat, Highway Access, House of Worship, Public School, T-Station
Location
- Region: Billerica
Other
Other facts
- Listing terms: Other (See Remarks)
Price history
| Date | Event | Price |
|---|---|---|
| 10/6/2023 | Sold | $751,214+5.8%$315/sqft |
Source: MLS PIN #73150396 Report a problem | ||
| 8/30/2023 | Contingent | $710,000$297/sqft |
Source: MLS PIN #73150396 Report a problem | ||
| 8/19/2023 | Listed for sale | $710,000+12.7%$297/sqft |
Source: MLS PIN #73150396 Report a problem | ||
| 4/20/2022 | Sold | $630,000+8.6%$264/sqft |
Source: MLS PIN #72940336 Report a problem | ||
| 2/14/2022 | Contingent | $579,900$243/sqft |
Source: MLS PIN #72940336 Report a problem | ||
Public tax history
| Year | Property taxes | Tax assessment |
|---|---|---|
| 2025 | $7,575 +8.3% | $666,200 +7.5% |
| 2024 | $6,994 +3.7% | $619,500 +9% |
| 2023 | $6,743 +29.4% | $568,100 +37.9% |
Find assessor info on the county website
Neighborhood: 01821
Nearby schools
GreatSchools rating
- 7/10Locke Middle SchoolGrades: 5-7Distance: 0.5 mi
- 5/10Billerica Memorial High SchoolGrades: PK,8-12Distance: 1.2 mi
- 7/10John F. Kennedy SchoolGrades: K-4Distance: 1.5 mi
Schools provided by the listing agent
- Elementary: Kennedy
- Middle: Locke
- High: Bill Or Tech
Source: MLS PIN. This data may not be complete. We recommend contacting the local school district to confirm school assignments for this home.
Get a cash offer in 3 minutes
Find out how much your home could sell for in as little as 3 minutes with a no-obligation cash offer.
Estimated market value$774,900
Get a cash offer in 3 minutes
Find out how much your home could sell for in as little as 3 minutes with a no-obligation cash offer.
Estimated market value
$774,900

