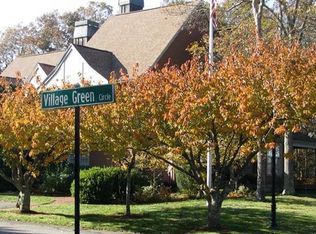Sold for $650,000
$650,000
30 Windsor Point, Mashpee, MA 02649
2beds
2,196sqft
Townhouse
Built in 1999
-- sqft lot
$652,200 Zestimate®
$296/sqft
$2,985 Estimated rent
Home value
$652,200
$600,000 - $711,000
$2,985/mo
Zestimate® history
Loading...
Owner options
Explore your selling options
What's special
Move-in ready! Amazing opportunity to own this bright and beautifully maintained end-unit townhome in the highly desirable Stratford Ponds community! This updated and generously-sized condo features new hardwood floors throughout the main living areas. The 1st-floor offers a primary suite with walk-in closet, private full bath, a laundry room with new LG washer and gas dryer, powder room, sunny kitchen with granite countertops, stainless steel appliances, new shutters, and a stunning new chandelier, a den and a spacious living room with cathedral ceilings, skylights, gas fireplace, and sliders leading to a private wooden deck with new adjustable awning, all overlooking a peaceful and spacious backyard with perennial gardens. Upstairs, you'll find a 2nd bedroom, full bath, large home office with skylights and walk-in attic storage and a loft area with walk-in closet. Also included is a large, dry full basement with new Ecoer Gas/AC system and an attached 1-car garage. Enjoy Stratford Ponds resort-style amenities including a heated in-ground pool, clubhouse, tennis court, and and winding wooded trails, all set among lush landscaping. Close to beaches, shopping, restaurants and more!
Zillow last checked: 8 hours ago
Listing updated: December 11, 2025 at 11:53am
Listed by:
Donna Christopher 508-308-0050,
Sotheby's International Realty
Bought with:
John J Hopkins, 9534677
Frank A Sullivan Real Estate
Source: CCIMLS,MLS#: 22503425
Facts & features
Interior
Bedrooms & bathrooms
- Bedrooms: 2
- Bathrooms: 3
- Full bathrooms: 2
- 1/2 bathrooms: 1
- Main level bathrooms: 2
Primary bedroom
- Description: Flooring: Carpet
- Features: Walk-In Closet(s), Ceiling Fan(s), Cathedral Ceiling(s)
- Level: First
Bedroom 2
- Description: Flooring: Carpet
- Features: Bedroom 2, Ceiling Fan(s), Closet
- Level: Second
Primary bathroom
- Features: Private Full Bath
Dining room
- Description: Flooring: Wood
- Features: Recessed Lighting, Dining Room
- Level: First
Kitchen
- Description: Countertop(s): Granite,Flooring: Wood
- Features: Kitchen, Pantry, Recessed Lighting
- Level: First
Living room
- Description: Fireplace(s): Gas,Flooring: Wood,Door(s): Sliding
- Features: Living Room, Cathedral Ceiling(s)
- Level: First
Heating
- Has Heating (Unspecified Type)
Cooling
- Central Air
Appliances
- Included: Dishwasher, Washer, Refrigerator, Gas Range, Microwave, Gas Dryer, Gas Water Heater
- Laundry: Laundry Room, Built-Ins, First Floor
Features
- Sound System, Recessed Lighting, Pantry, Linen Closet, Interior Balcony, HU Cable TV
- Flooring: Hardwood, Carpet, Tile
- Doors: Sliding Doors
- Windows: Skylight(s)
- Basement: Bulkhead Access,Interior Entry,Full
- Number of fireplaces: 1
- Fireplace features: Gas
- Common walls with other units/homes: End Unit
Interior area
- Total structure area: 2,196
- Total interior livable area: 2,196 sqft
Property
Parking
- Total spaces: 2
- Parking features: Guest
- Attached garage spaces: 1
- Has uncovered spaces: Yes
Features
- Stories: 1
- Entry location: First Floor,Street Level
- Patio & porch: Deck, Porch
- Exterior features: Garden
- Pool features: Community
Lot
- Features: In Town Location, Medical Facility, Major Highway, House of Worship, Shopping, Cleared, Level, Cul-De-Sac, North of Route 28
Details
- Parcel number: 472995
- Zoning: R5
- Special conditions: None
Construction
Type & style
- Home type: Townhouse
- Property subtype: Townhouse
- Attached to another structure: Yes
Materials
- Shingle Siding
- Foundation: Concrete Perimeter, Poured
- Roof: Asphalt, Pitched
Condition
- Updated/Remodeled, Actual
- New construction: No
- Year built: 1999
Utilities & green energy
- Sewer: Private Sewer
Community & neighborhood
Community
- Community features: Clubhouse, Snow Removal, Rubbish Removal, Road Maintenance, Landscaping, Common Area
Location
- Region: Mashpee
HOA & financial
HOA
- Has HOA: Yes
- HOA fee: $860 monthly
- Amenities included: Clubhouse, Maintenance Structure, Snow Removal, Trash, Road Maintenance, Pool, Landscaping, Common Area
Other
Other facts
- Listing terms: Conventional
- Ownership: Condo
- Road surface type: Paved
Price history
| Date | Event | Price |
|---|---|---|
| 12/11/2025 | Sold | $650,000-4.4%$296/sqft |
Source: | ||
| 10/27/2025 | Pending sale | $680,000$310/sqft |
Source: | ||
| 8/13/2025 | Price change | $680,000-2.7%$310/sqft |
Source: | ||
| 7/15/2025 | Listed for sale | $699,000+24.8%$318/sqft |
Source: | ||
| 2/14/2022 | Sold | $560,000+0.7%$255/sqft |
Source: MLS PIN #72924597 Report a problem | ||
Public tax history
| Year | Property taxes | Tax assessment |
|---|---|---|
| 2025 | $3,832 +6.8% | $578,900 +3.8% |
| 2024 | $3,587 +2.6% | $557,900 +11.9% |
| 2023 | $3,496 +5.1% | $498,700 +22.5% |
Find assessor info on the county website
Neighborhood: 02649
Nearby schools
GreatSchools rating
- 3/10Quashnet SchoolGrades: 3-6Distance: 2 mi
- 5/10Mashpee High SchoolGrades: 7-12Distance: 2.9 mi
- NAKenneth Coombs SchoolGrades: PK-2Distance: 2.1 mi
Schools provided by the listing agent
- District: Mashpee
Source: CCIMLS. This data may not be complete. We recommend contacting the local school district to confirm school assignments for this home.

Get pre-qualified for a loan
At Zillow Home Loans, we can pre-qualify you in as little as 5 minutes with no impact to your credit score.An equal housing lender. NMLS #10287.
