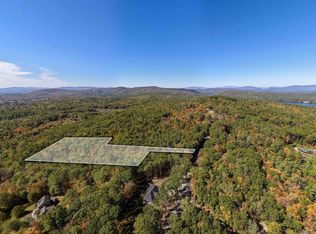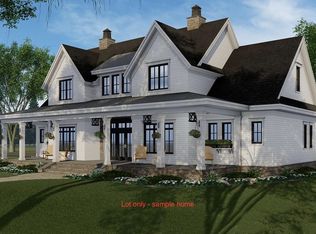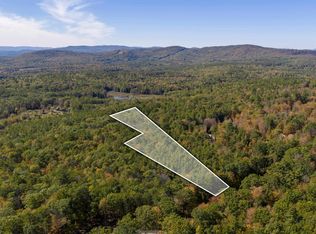Closed
Listed by:
Michelle Barry,
EXP Realty Cell:603-325-8116
Bought with: Maxfield Real Estate/Wolfeboro
$1,347,400
30 Winona Road, Meredith, NH 03253
4beds
2,694sqft
Ranch
Built in 2025
3 Acres Lot
$1,362,900 Zestimate®
$500/sqft
$3,816 Estimated rent
Home value
$1,362,900
$1.17M - $1.59M
$3,816/mo
Zestimate® history
Loading...
Owner options
Explore your selling options
What's special
Welcome to your dream home! This beautifully designed 4 bd, 3 bth ranch offers 2,694 sq. ft. of high-end living in one of Meredith’s most desirable locations. Nestled on 3 peaceful acres, this property blends luxury, comfort, and convenience just minutes from the area's most beautiful lakes and major routes. Step inside to a thoughtfully designed open-concept layout featuring quartzite countertops, an oversized kitchen island with gorgeous pendant lighting, and a built-in wine fridge (ss café appliances) perfect for hosting or everyday enjoyment. The spacious living area centers around a gas fireplace, surrounded by rich finishes and natural light. The luxurious primary suite is your personal retreat with tray ceilings, a custom tile shower, soaking tub, and double vanity. Tray ceilings also enhance the dining room and primary bathroom, adding architectural elegance throughout. One of the home’s standout features is the full walkout basement, offering an additional 2,600 square feet of future living space. With framed walls already in place and a bathroom roughed in, the hard part is done—just bring your vision and finish to suit your needs. Outdoor living is just as impressive, with a composite back deck perfect for entertaining and a welcoming front porch for morning coffee. Additional features: 2-car attached garage, High-end finishes throughout, Single-level living with room to grow. Only minutes to town docks, Lake Waukewan, Lake Winona and Lake Winnipesaukee.
Zillow last checked: 8 hours ago
Listing updated: July 11, 2025 at 03:17pm
Listed by:
Michelle Barry,
EXP Realty Cell:603-325-8116
Bought with:
Jen McCullough
Maxfield Real Estate/Wolfeboro
Source: PrimeMLS,MLS#: 5046052
Facts & features
Interior
Bedrooms & bathrooms
- Bedrooms: 4
- Bathrooms: 3
- Full bathrooms: 2
- 1/2 bathrooms: 1
Heating
- Hot Air
Cooling
- Central Air
Appliances
- Included: Gas Cooktop, ENERGY STAR Qualified Dishwasher, Microwave, Mini Fridge, Double Oven, Wall Oven, Gas Range, ENERGY STAR Qualified Refrigerator, Tankless Water Heater, Exhaust Fan, Vented Exhaust Fan
- Laundry: 1st Floor Laundry
Features
- Ceiling Fan(s), Dining Area, Kitchen Island, Primary BR w/ BA, Natural Light, Soaking Tub, Walk-In Closet(s), Smart Thermostat, Pot Filler
- Flooring: Hardwood, Tile
- Basement: Concrete,Concrete Floor,Daylight,Full,Insulated,Roughed In,Interior Stairs,Storage Space,Bath/Stubbed,Unfinished,Walkout,Interior Access,Exterior Entry,Basement Stairs,Walk-Out Access
- Attic: Attic with Hatch/Skuttle
- Has fireplace: Yes
- Fireplace features: Gas
Interior area
- Total structure area: 5,388
- Total interior livable area: 2,694 sqft
- Finished area above ground: 2,694
- Finished area below ground: 0
Property
Parking
- Total spaces: 2
- Parking features: Paved
- Garage spaces: 2
Accessibility
- Accessibility features: No Stairs from Parking, One-Level Home, Paved Parking
Features
- Levels: One
- Stories: 1
- Frontage length: Road frontage: 636
Lot
- Size: 3 Acres
- Features: Country Setting, Landscaped
Details
- Zoning description: Residential
Construction
Type & style
- Home type: SingleFamily
- Architectural style: Ranch
- Property subtype: Ranch
Materials
- Clapboard Exterior, Shake Siding, Vinyl Siding
- Foundation: Concrete
- Roof: Architectural Shingle
Condition
- New construction: No
- Year built: 2025
Utilities & green energy
- Electric: 200+ Amp Service, Circuit Breakers, Underground
- Sewer: Private Sewer
- Utilities for property: Propane, Underground Gas, Fiber Optic Internt Avail
Community & neighborhood
Security
- Security features: Carbon Monoxide Detector(s), Hardwired Smoke Detector
Location
- Region: Meredith
Other
Other facts
- Road surface type: Paved
Price history
| Date | Event | Price |
|---|---|---|
| 7/11/2025 | Sold | $1,347,400-0.2%$500/sqft |
Source: | ||
| 6/12/2025 | Listed for sale | $1,349,900$501/sqft |
Source: | ||
Public tax history
Tax history is unavailable.
Neighborhood: 03253
Nearby schools
GreatSchools rating
- 7/10Sandwich Central SchoolGrades: K-6Distance: 12.2 mi
- NAInter-Lakes Middle TierGrades: 5-8Distance: 2.7 mi
- 6/10Inter-Lakes High SchoolGrades: 9-12Distance: 2.8 mi
Schools provided by the listing agent
- District: Inter-Lakes Coop Sch Dst
Source: PrimeMLS. This data may not be complete. We recommend contacting the local school district to confirm school assignments for this home.
Get pre-qualified for a loan
At Zillow Home Loans, we can pre-qualify you in as little as 5 minutes with no impact to your credit score.An equal housing lender. NMLS #10287.
Sell for more on Zillow
Get a Zillow Showcase℠ listing at no additional cost and you could sell for .
$1,362,900
2% more+$27,258
With Zillow Showcase(estimated)$1,390,158


