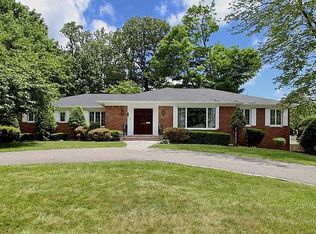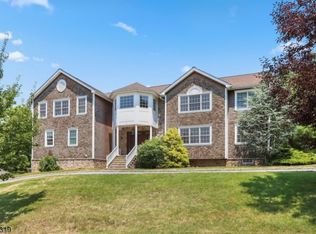Sold for $1,800,000
$1,800,000
30 Winthrop Rd, Short Hills, NJ 07078
4beds
2,785sqft
SingleFamily
Built in 1961
0.5 Acres Lot
$2,080,500 Zestimate®
$646/sqft
$6,825 Estimated rent
Home value
$2,080,500
$1.91M - $2.29M
$6,825/mo
Zestimate® history
Loading...
Owner options
Explore your selling options
What's special
Opportunity awaits in this Short Hills 4-5 bedrooms, 3.5 baths midcentury home on a lush 0.5acre lot bordering South Mountain Reservation. Inside, a skylit foyer leads to a classic sunken living room with a fireplace and stone feature wall. Ahead, the formal dining room welcomes large gatherings with verdant backyard views. The adjacent eat-in kitchen boasts abundant cabinet space, stone countertops and stainless steel appliances. Enjoy casual meals alongside a big bay window, or step outside for al fresco dining and entertaining on the spacious stone patio overlooking the park-like grounds & trees. Past the living room, a long hallway leads to an oversized office with a bathroom and an adjacent bedroom with outdoor access, perfect as an in-law suite. To the right of the entry, discover a paneled family room that opens to the patio. At the end of the hall, the owner's suite features a large dressing room and an en suite bathroom. Two secondary bedrooms share a large hall bathroom with double sinks. Below, a massive walk-out lower level offers the perfect footprint for a playroom, home gym, lounge or additional living space complemented by two huge storage rooms, a laundry room and a powder room. An extra-large circular driveway, motor court and two-car garage complete this exquisite home. Located on a stunning tree-lined street, this home is just minutes from golf courses, The Mall at Short Hills, Millburn amenities, top-rated schools and two Midtown-direct train stations.
Facts & features
Interior
Bedrooms & bathrooms
- Bedrooms: 4
- Bathrooms: 5
- Full bathrooms: 3
- 1/2 bathrooms: 2
Heating
- Baseboard, Electric, Gas
Cooling
- Central
Appliances
- Included: Dryer, Refrigerator, Washer
Features
- SmokeDet, SecurSys, CODetect, WlkInCls, FireExtg, StallTub
- Flooring: Tile, Carpet, Hardwood
- Basement: Yes
- Has fireplace: Yes
Interior area
- Total interior livable area: 2,785 sqft
Property
Parking
- Total spaces: 2
Features
- Exterior features: Brick
Lot
- Size: 0.50 Acres
Details
- Parcel number: 1204305000000018
Construction
Type & style
- Home type: SingleFamily
Materials
- brick
- Roof: Asphalt
Condition
- Year built: 1961
Utilities & green energy
- Sewer: Public Sewer
- Utilities for property: Electric, Gas-Natural
Community & neighborhood
Location
- Region: Short Hills
Other
Other facts
- Appliances: Refrig, CarbMDet, Dishwshr, KitExhFn, Washer, Microwav, Dryer, SumpPump, OvnWGas
- Basement: Yes
- Bedroom 1 Level: First
- Fireplace Desc: Living Room
- Bedroom 2 Level: First
- Flooring: Carpeting, Tile, Wood
- Bedroom 4 Level: First
- Garage Description: Built-In Garage
- Heating: 1 Unit, Baseboard - Hotwater
- Exterior Description: Brick
- Listing Type: Exclusive Right to Sell
- Lot Description: Level Lot
- Ownership Type: Fee Simple
- Roof Description: Asphalt Shingle
- Dining Room Level: First
- Kitchen Area: Eat-In Kitchen
- Family Room Level: First
- Kitchen Level: First
- Sewer: Public Sewer
- Living Room Level: First
- Style: Ranch
- Primary Style: Ranch
- Level 1 Rooms: Foyer, Kitchen, Living Room, Bath(s) Other, Dining Room, Office, Family Room, Bath Main, 4 Or More Bedrooms
- Utilities: Electric, Gas-Natural
- Basement Description: Full, Finished, Walkout
- Water: Public Water
- Master Bedroom Desc: Full Bath, Walk-In Closet, 1st Floor
- Cooling: Central Air, 1 Unit
- Parking/Driveway Description: Blacktop, Circular
- Construction Date/Year Built Des: Approximate
- Fuel Type: Gas-Natural
- Dining Area: Formal Dining Room
- Exterior Features: Patio, Privacy Fence
- Other Room 1 Level: First
- Easement: Yes
- Other Room 2 Level: First
- Water Heater: Gas
- Other Room 1: Office
- Other Room 4: Office
- In-Law Suite: Yes
- Ground Level Rooms: Walkout, Office, Storage, Utility, PowderRm, Laundry, RecRoom, GarEnter
- Amenities: Storage
- Interior Features: SmokeDet, SecurSys, CODetect, WlkInCls, FireExtg, StallTub
- Other Room 3 Level: Ground
- Other Room 4 Level: Ground
- Other Room 3: Rec Room
- In-Law Suite Description: FullBath, Bedroom1, Office
- Other Room 2: FamilyRm
- Town #: Millburn Twp.
- Ownership type: Fee Simple
Price history
| Date | Event | Price |
|---|---|---|
| 1/18/2024 | Sold | $1,800,000-1.4%$646/sqft |
Source: Public Record Report a problem | ||
| 8/7/2023 | Listing removed | -- |
Source: | ||
| 4/27/2023 | Listed for sale | $1,825,000+14.4%$655/sqft |
Source: | ||
| 3/25/2023 | Listing removed | -- |
Source: | ||
| 2/27/2023 | Pending sale | $1,595,000$573/sqft |
Source: | ||
Public tax history
| Year | Property taxes | Tax assessment |
|---|---|---|
| 2025 | $22,839 | $1,152,300 |
| 2024 | $22,839 +2% | $1,152,300 |
| 2023 | $22,389 +0.3% | $1,152,300 |
Find assessor info on the county website
Neighborhood: 07078
Nearby schools
GreatSchools rating
- 9/10Deerfield Elementary SchoolGrades: K-4Distance: 0.6 mi
- 8/10Millburn Middle SchoolGrades: 6-8Distance: 2 mi
- 9/10Millburn Sr High SchoolGrades: 9-12Distance: 2.5 mi
Schools provided by the listing agent
- Elementary: DEERFIELD
- Middle: MILLBURN
- High: MILLBURN
Source: The MLS. This data may not be complete. We recommend contacting the local school district to confirm school assignments for this home.
Get a cash offer in 3 minutes
Find out how much your home could sell for in as little as 3 minutes with a no-obligation cash offer.
Estimated market value$2,080,500
Get a cash offer in 3 minutes
Find out how much your home could sell for in as little as 3 minutes with a no-obligation cash offer.
Estimated market value
$2,080,500

