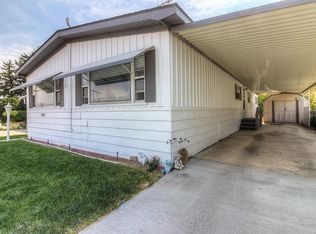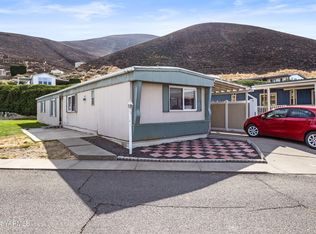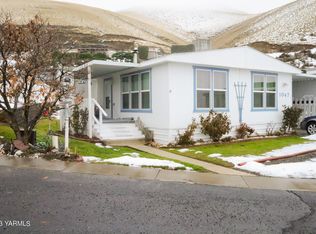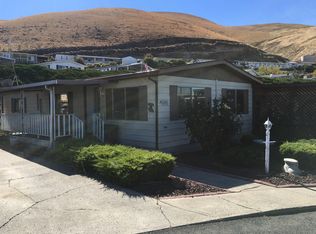Sold for $127,000
$127,000
300 Alps Rd Unit 1023, Moxee, WA 98936
2beds
1,680sqft
Manufactured Home, Mobile/Manufactured Home
Built in 1991
-- sqft lot
$153,900 Zestimate®
$76/sqft
$1,579 Estimated rent
Home value
$153,900
$135,000 - $174,000
$1,579/mo
Zestimate® history
Loading...
Owner options
Explore your selling options
What's special
As you drive up to this home, you will be struck by the remarkable views. Upon entering, you will immediately see the spaciousness of this home. From the expansive living room and formal dining to the large kitchen with all new, top of the line appliances. There is so much counter space, cabinetry, and an island that doubles as a great eating space. A great laundry/mud room is sure to please with extra storage and a laundry sink. All the updates of this home are top notch. Check out the main bath with the beautifully done, new shower. The Primary bedroom is large, with double closets and a bathroom that has double sinks, garden tub, and separate shower. Outside you will find that there are raised garden beds for the gardener. So much food has been raised in them that you might have to share. All is watered by sprinklers and drip irrigation. Everywhere you turn around, you are met with those gorgeous views. Need RV parking space? Yep, this home has that as well. The garage/shop has room for one car plus a great shop area and has so much storage space in the upper level. Next to the garage is a carport for additional covered parking. No vehicles setting out in the weather with this home! Come see this beautiful home and with a price to please.
Zillow last checked: 8 hours ago
Listing updated: October 24, 2024 at 04:02am
Listed by:
Wayne Nelson,
Heritage Real Estate Group of Yakima, LLC
Bought with:
Michael Goulart
NEXTMOVE REALTY
Source: YARMLS,MLS#: 24-931
Facts & features
Interior
Bedrooms & bathrooms
- Bedrooms: 2
- Bathrooms: 2
- Full bathrooms: 2
Primary bedroom
- Features: Double Closets, Double Sinks, Full Bath, Walk-In Closet(s)
- Level: Main
Dining room
- Features: Bar, Formal
Kitchen
- Features: Built-in Range/Oven, Double Ovens, Kitchen Island
Heating
- Electric, Forced Air, Heat Pump
Cooling
- Central Air
Appliances
- Included: Dishwasher, Dryer, Range Hood, Range, Refrigerator, Washer
Features
- Flooring: Carpet, Vinyl
- Basement: None
Interior area
- Total structure area: 1,680
- Total interior livable area: 1,680 sqft
Property
Parking
- Total spaces: 2
- Parking features: Detached, Garage Door Opener, Off Street
- Garage spaces: 2
Accessibility
- Accessibility features: Grip-Accessible Features, Ramp/Lvl Entrance, Exterior Handicap Access
Features
- Levels: One
- Stories: 1
- Patio & porch: Deck/Patio
- Exterior features: Garden
- Has view: Yes
Lot
- Features: CC & R, Paved, Sprinkler Part, Terraced, Views, Landscaped, 0 - .25 Acres
Details
- Additional structures: Workshop, Shed(s), Greenhouse
- Parcel number: 30000011643
- Zoning: R3
- Zoning description: Multi Fam Res
Construction
Type & style
- Home type: MobileManufactured
- Property subtype: Manufactured Home, Mobile/Manufactured Home
Materials
- Wood Siding
- Foundation: Post & Pier, Skirted
- Roof: Composition
Condition
- Year built: 1991
Utilities & green energy
- Sewer: Septic/Installed
- Water: Shared Well
- Utilities for property: Cable Available
Community & neighborhood
Location
- Region: Moxee
Other
Other facts
- Listing terms: Cash,Conventional
Price history
| Date | Event | Price |
|---|---|---|
| 7/12/2024 | Sold | $127,000-15.3%$76/sqft |
Source: | ||
| 5/25/2024 | Pending sale | $150,000$89/sqft |
Source: | ||
| 5/2/2024 | Listed for sale | $150,000-8%$89/sqft |
Source: | ||
| 7/21/2022 | Sold | $163,000-3.6%$97/sqft |
Source: | ||
| 7/5/2022 | Contingent | $169,000$101/sqft |
Source: | ||
Public tax history
| Year | Property taxes | Tax assessment |
|---|---|---|
| 2024 | $1,981 +78.7% | $108,100 +20.1% |
| 2023 | $1,109 +151.1% | $90,000 +3.6% |
| 2022 | $442 -8.9% | $86,900 +1.8% |
Find assessor info on the county website
Neighborhood: 98936
Nearby schools
GreatSchools rating
- 6/10East Valley Intermediate SchoolGrades: PK-5Distance: 3.5 mi
- 6/10East Valley Central Middle SchoolGrades: 6-8Distance: 3.2 mi
- 6/10East Valley High SchoolGrades: 9-12Distance: 3.4 mi



