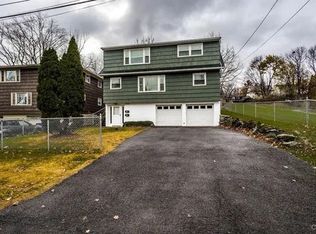Closed
$315,000
300 Andover Rd, Syracuse, NY 13210
3beds
1,296sqft
Single Family Residence
Built in 1945
7,344.22 Square Feet Lot
$329,900 Zestimate®
$243/sqft
$1,977 Estimated rent
Home value
$329,900
Estimated sales range
Not available
$1,977/mo
Zestimate® history
Loading...
Owner options
Explore your selling options
What's special
Welcome to 300 Andover Rd a ranch in a unique location in the outer Syracuse University neighborhood. Charming side yard on a dead end. The current owners have owned this 3 bedroom home for 40 years. Enter into a generous entryway/foyer with slate/tile. First floor bedroom/office has door with glass sidelights. Large living room with stained glass, commissioned from a local artist, primary bedroom is good sized, full bath with newer commode, light fixture and another stained glass window. 3rd bedroom. Kitchen with upscale cabinets, granite countertops and appliances leads opens to an area that can be used as a breakfast nook. That connects to the family room with wood stove, (has not been used in years) which leads to the heated greenhous/sunroom with installed automatic watering system offers unique space for indoor gardening.Newer large one car garage. Knotty pine lower level has not been used in years, has a half bath. Maintenance free siding, 200 amp electric service, furnace and central a/c approximately 12 years old. Walk to Ed Smith School, S.U., E.S.F., hospitals, parks and Tops grocery store, OIP pizza, and cafe. Chest freezer, lawn mower and snowblower convey
Zillow last checked: 8 hours ago
Listing updated: October 07, 2024 at 06:59am
Listed by:
Edward Glassberg 315-446-2910,
Coldwell Banker Prime Prop,Inc
Bought with:
Edward Glassberg, 30GL0598193
Coldwell Banker Prime Prop,Inc
Source: NYSAMLSs,MLS#: S1548057 Originating MLS: Syracuse
Originating MLS: Syracuse
Facts & features
Interior
Bedrooms & bathrooms
- Bedrooms: 3
- Bathrooms: 2
- Full bathrooms: 1
- 1/2 bathrooms: 1
- Main level bathrooms: 1
- Main level bedrooms: 3
Bedroom 1
- Level: First
Bedroom 2
- Level: First
Bedroom 3
- Level: First
Family room
- Level: First
Living room
- Level: First
Heating
- Gas, Forced Air
Cooling
- Central Air
Appliances
- Included: Dryer, Dishwasher, Electric Oven, Electric Range, Free-Standing Range, Disposal, Gas Water Heater, Microwave, Oven, Refrigerator, Washer
Features
- Eat-in Kitchen, Granite Counters, Skylights, Window Treatments, Bedroom on Main Level
- Flooring: Hardwood, Varies
- Windows: Drapes, Skylight(s)
- Basement: Full,Partially Finished
- Has fireplace: No
Interior area
- Total structure area: 1,296
- Total interior livable area: 1,296 sqft
Property
Parking
- Total spaces: 1
- Parking features: Attached, Garage, Garage Door Opener
- Attached garage spaces: 1
Features
- Levels: One
- Stories: 1
- Exterior features: Blacktop Driveway
Lot
- Size: 7,344 sqft
- Dimensions: 153 x 48
- Features: Near Public Transit, Residential Lot
Details
- Parcel number: 31150005500000140010000000
- Special conditions: Standard
Construction
Type & style
- Home type: SingleFamily
- Architectural style: Ranch
- Property subtype: Single Family Residence
Materials
- Vinyl Siding, Copper Plumbing, PEX Plumbing
- Foundation: Block
Condition
- Resale
- Year built: 1945
Utilities & green energy
- Electric: Circuit Breakers
- Sewer: Connected
- Water: Connected, Public
- Utilities for property: Cable Available, High Speed Internet Available, Sewer Connected, Water Connected
Community & neighborhood
Location
- Region: Syracuse
Other
Other facts
- Listing terms: Cash,Conventional,FHA,VA Loan
Price history
| Date | Event | Price |
|---|---|---|
| 8/6/2025 | Sold | $315,000-1.3%$243/sqft |
Source: Public Record Report a problem | ||
| 5/3/2025 | Price change | $319,000-1.8%$246/sqft |
Source: Owner Report a problem | ||
| 4/30/2025 | Listed for sale | $325,000+80.6%$251/sqft |
Source: Owner Report a problem | ||
| 9/30/2024 | Sold | $180,000-23.4%$139/sqft |
Source: | ||
| 8/6/2024 | Pending sale | $234,900$181/sqft |
Source: | ||
Public tax history
| Year | Property taxes | Tax assessment |
|---|---|---|
| 2024 | -- | $85,000 |
| 2023 | -- | $85,000 |
| 2022 | -- | $85,000 |
Find assessor info on the county website
Neighborhood: University
Nearby schools
GreatSchools rating
- 4/10Edward Smith K 8 SchoolGrades: PK-8Distance: 0.2 mi
- 2/10Nottingham High SchoolGrades: 9-12Distance: 1.4 mi
Schools provided by the listing agent
- Elementary: Edward Smith K-8
- High: Nottingham High
- District: Syracuse
Source: NYSAMLSs. This data may not be complete. We recommend contacting the local school district to confirm school assignments for this home.
