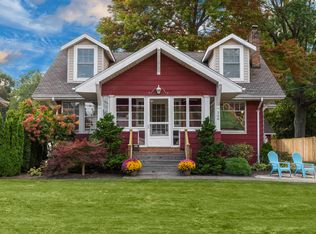Sold for $632,000
$632,000
300 Bayview Rd, Bay Village, OH 44140
4beds
3,433sqft
Single Family Residence
Built in 1998
7,858.22 Square Feet Lot
$-- Zestimate®
$184/sqft
$3,513 Estimated rent
Home value
Not available
Estimated sales range
Not available
$3,513/mo
Zestimate® history
Loading...
Owner options
Explore your selling options
What's special
This one-of-a-kind, one-owner Victorian home built in 1998 has private beach access to Lake Erie; it is located on one of the best streets in Bay and is priced to sell. Beach access is just a short stroll away at the end of the street which has been deeded to the residents of Bay View Rd only. The 2 tier staircase with firepit leads down to the shore for amazing family fun. The home is modeled after a 1919 Victorian and constructed new in 1998. A lucky new owner will inherit all floor plans, build specs and pictures.
The welcoming front porch is perfect for summertime conversations and sipping sweet tea. Upon entering the front door you are captivated with all the perfect period correct crown moldings, window trim and door trim which was meticulously hand built in wood. The home features 9 foot ceilings and a a gas igniter wood burning fireplace to warm up your winter nights. Four spacious bedrooms and a 4+ car garage which has 240v electric hook up for EV cars, and also has gas fired infared heat and storage above. Perfect for a workshop.
Zillow last checked: 8 hours ago
Listing updated: August 29, 2024 at 01:38pm
Listing Provided by:
Debra K Moore dmoore@progressiveurban.com216-533-1238,
Progressive Urban Real Estate Co
Bought with:
Mary Sams, 407739
Howard Hanna
Michael Sams, 2010001487
Howard Hanna
Source: MLS Now,MLS#: 5054571 Originating MLS: Akron Cleveland Association of REALTORS
Originating MLS: Akron Cleveland Association of REALTORS
Facts & features
Interior
Bedrooms & bathrooms
- Bedrooms: 4
- Bathrooms: 3
- Full bathrooms: 2
- 1/2 bathrooms: 1
- Main level bathrooms: 1
Primary bedroom
- Description: Flooring: Carpet
- Features: Vaulted Ceiling(s), Walk-In Closet(s)
- Level: Second
- Dimensions: 15.4 x 17.5
Bedroom
- Description: Flooring: Carpet
- Level: Second
- Dimensions: 11.9 x 14.2
Bedroom
- Description: Flooring: Carpet
- Level: Second
- Dimensions: 14 x 10.9
Bedroom
- Description: Flooring: Carpet
- Level: Third
- Dimensions: 15.6 x 15
Primary bathroom
- Description: Flooring: Laminate
- Features: Soaking Tub
- Level: Second
- Dimensions: 15 x 7.8
Bathroom
- Description: Flooring: Linoleum
- Level: First
- Dimensions: 6.6 x 3.2
Bathroom
- Description: 2nd Full Bathroom
- Level: Second
Dining room
- Description: Flooring: Carpet,Laminate
- Features: High Ceilings
- Level: First
- Dimensions: 12.8 x 14.9
Kitchen
- Description: Flooring: Laminate
- Level: First
- Dimensions: 10.6 x 28
Living room
- Description: Flooring: Carpet
- Features: Fireplace, High Ceilings
- Level: First
- Dimensions: 15.4 x 20
Office
- Description: Flooring: Carpet
- Level: First
- Dimensions: 7.1 x 7.6
Heating
- Forced Air, Fireplace(s)
Cooling
- Central Air
Appliances
- Included: Dryer, Dishwasher, Microwave, Range, Refrigerator, Washer
- Laundry: In Basement
Features
- Crown Molding, High Ceilings, Laminate Counters
- Windows: Drapes, Insulated Windows
- Basement: Concrete
- Number of fireplaces: 1
- Fireplace features: Dining Room, Gas, Wood Burning
Interior area
- Total structure area: 3,433
- Total interior livable area: 3,433 sqft
- Finished area above ground: 2,385
- Finished area below ground: 1,048
Property
Parking
- Total spaces: 4
- Parking features: Detached, Garage
- Garage spaces: 4
Features
- Levels: Three Or More
- Stories: 3
- Patio & porch: Front Porch
- Has view: Yes
- View description: City
Lot
- Size: 7,858 sqft
- Features: City Lot
Details
- Parcel number: 20108019
Construction
Type & style
- Home type: SingleFamily
- Architectural style: Victorian
- Property subtype: Single Family Residence
Materials
- Aluminum Siding, Vinyl Siding
- Foundation: Concrete Perimeter
- Roof: Asphalt,Shingle
Condition
- Year built: 1998
Details
- Builder name: Rlr Construction
Utilities & green energy
- Sewer: Public Sewer
- Water: Public
Community & neighborhood
Community
- Community features: Lake
Location
- Region: Bay Village
- Subdivision: Bay View
HOA & financial
HOA
- Has HOA: Yes
- HOA fee: $100 annually
- Services included: Other, See Remarks
- Association name: Bayview Beach Association
Other
Other facts
- Listing terms: Cash,Conventional,FHA,VA Loan
Price history
| Date | Event | Price |
|---|---|---|
| 8/23/2024 | Sold | $632,000+0.3%$184/sqft |
Source: | ||
| 7/24/2024 | Pending sale | $629,900$183/sqft |
Source: | ||
| 7/20/2024 | Listed for sale | $629,900+148.2%$183/sqft |
Source: | ||
| 9/18/1998 | Sold | $253,800+290.5%$74/sqft |
Source: Public Record Report a problem | ||
| 3/31/1998 | Sold | $65,000$19/sqft |
Source: Public Record Report a problem | ||
Public tax history
| Year | Property taxes | Tax assessment |
|---|---|---|
| 2024 | $15,845 +32.9% | $233,800 +56.9% |
| 2023 | $11,923 +0.5% | $149,030 |
| 2022 | $11,867 +10.4% | $149,030 |
Find assessor info on the county website
Neighborhood: 44140
Nearby schools
GreatSchools rating
- 9/10Westerly Elementary SchoolGrades: 3-4Distance: 0.6 mi
- 8/10Bay Middle SchoolGrades: 5-8Distance: 1.4 mi
- 9/10Bay High SchoolGrades: 9-12Distance: 0.6 mi
Schools provided by the listing agent
- District: Bay Village CSD - 1801
Source: MLS Now. This data may not be complete. We recommend contacting the local school district to confirm school assignments for this home.
Get pre-qualified for a loan
At Zillow Home Loans, we can pre-qualify you in as little as 5 minutes with no impact to your credit score.An equal housing lender. NMLS #10287.
