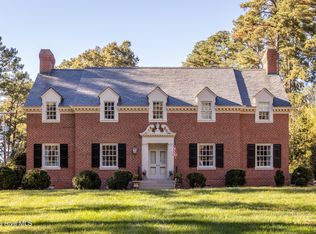Spacious brick ranch with updated kitchen, 2 wood burning fireplaces, wide plank hearth pine flooring, Sun Room with Herringbone brick flooring, 2 car rear entry garage and many more features you just need to see! House sits on a corner lot in a great stable neighborhood. The HVAC installation just completed November 8, 2022, included a new Trane 5 ton SEER 14 heap pump, new 5 ton air handling system with electrical strip heaters, a new thermostat and an electrical system upgrade. Professionally measure 2833 sq foot. Floorplans available.
This property is off market, which means it's not currently listed for sale or rent on Zillow. This may be different from what's available on other websites or public sources.
