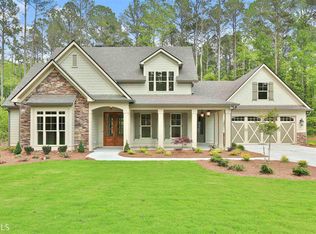Closed
$1,200,000
300 Bob Smith Rd, Sharpsburg, GA 30277
4beds
3,700sqft
Single Family Residence
Built in 2025
3 Acres Lot
$1,187,200 Zestimate®
$324/sqft
$3,493 Estimated rent
Home value
$1,187,200
$1.08M - $1.31M
$3,493/mo
Zestimate® history
Loading...
Owner options
Explore your selling options
What's special
Mitch Ginns' Chadwick Plan boasts an open-concept floor plan ideal for entertaining, featuring a seamless flow from the kitchen to the eat-in area and family room. Situated on a 3-acre lot in Sharpsburg, GA, this residence offers a main floor primary suite complete with a spacious master closet, his/her vanities, a freestanding tub, and tile shower. A generously sized laundry room is conveniently located near the primary suite. The kitchen features a large island with seating, walk-in pantry, butler's pantry, and eating area, all open to the family room. The second floor boasts 3 bedrooms with walk-in closets, two full bathrooms, ample attic space and a playroom/bonu room. Outdoor living is enhanced by a large back porch with a fireplace, as well as front and side porches. A spacious mudroom, positioned off the 3-car garage, provides the perfect drop zone. Additional custom features include hardwood floors throughout, spray foam insulation, tiled wet areas, stainless steel appliances, custom closet systems in the primary closet and pantry, 4-sided irrigation, and more. This exceptional residence offers a rare opportunity to select paint, cabinetry, tile, lighting, and countertops, among other features. Interested parties are encouraged to consult with the agent for specific details.
Zillow last checked: 8 hours ago
Listing updated: June 24, 2025 at 12:10pm
Listed by:
Tiffany H Byars 770-833-2727,
BHHS Georgia Properties
Bought with:
No Sales Agent, 0
Non-Mls Company
Source: GAMLS,MLS#: 10540297
Facts & features
Interior
Bedrooms & bathrooms
- Bedrooms: 4
- Bathrooms: 4
- Full bathrooms: 3
- 1/2 bathrooms: 1
- Main level bathrooms: 1
- Main level bedrooms: 1
Dining room
- Features: Separate Room
Kitchen
- Features: Breakfast Room, Kitchen Island, Pantry, Solid Surface Counters, Walk-in Pantry
Heating
- Electric, Forced Air, Zoned
Cooling
- Electric, Central Air, Zoned
Appliances
- Included: Dishwasher, Electric Water Heater, Microwave, Oven/Range (Combo), Stainless Steel Appliance(s)
- Laundry: In Hall, In Kitchen, Mud Room
Features
- Beamed Ceilings, Double Vanity, High Ceilings, Master On Main Level, Separate Shower, Soaking Tub, Tile Bath, Walk-In Closet(s)
- Flooring: Hardwood, Tile
- Basement: None
- Number of fireplaces: 2
- Fireplace features: Factory Built, Gas Starter, Living Room, Outside
Interior area
- Total structure area: 3,700
- Total interior livable area: 3,700 sqft
- Finished area above ground: 3,700
- Finished area below ground: 0
Property
Parking
- Total spaces: 3
- Parking features: Attached, Garage Door Opener, Kitchen Level
- Has attached garage: Yes
Features
- Levels: Two
- Stories: 2
- Patio & porch: Porch
- Exterior features: Sprinkler System
Lot
- Size: 3.00 Acres
- Features: Level, Open Lot
- Residential vegetation: Wooded
Details
- Parcel number: 0.0
- Special conditions: Covenants/Restrictions
Construction
Type & style
- Home type: SingleFamily
- Architectural style: Cape Cod,Craftsman
- Property subtype: Single Family Residence
Materials
- Concrete, Brick
- Roof: Composition
Condition
- Under Construction
- New construction: Yes
- Year built: 2025
Details
- Warranty included: Yes
Utilities & green energy
- Sewer: Septic Tank
- Water: Public
- Utilities for property: Electricity Available, High Speed Internet, Natural Gas Available, Underground Utilities, Water Available
Community & neighborhood
Security
- Security features: Carbon Monoxide Detector(s), Security System, Smoke Detector(s)
Community
- Community features: None, Street Lights
Location
- Region: Sharpsburg
- Subdivision: Pinegate
HOA & financial
HOA
- Has HOA: Yes
- HOA fee: $600 annually
- Services included: Management Fee, Other
Other
Other facts
- Listing agreement: Exclusive Right To Sell
- Listing terms: Cash,Conventional,VA Loan
Price history
| Date | Event | Price |
|---|---|---|
| 6/24/2025 | Sold | $1,200,000$324/sqft |
Source: | ||
| 6/10/2025 | Pending sale | $1,200,000$324/sqft |
Source: | ||
| 6/10/2025 | Listed for sale | $1,200,000$324/sqft |
Source: | ||
Public tax history
Tax history is unavailable.
Neighborhood: 30277
Nearby schools
GreatSchools rating
- 7/10Willis Road Elementary SchoolGrades: PK-5Distance: 0.6 mi
- 6/10Lee Middle SchoolGrades: 6-8Distance: 0.7 mi
- 6/10East Coweta High SchoolGrades: 9-12Distance: 1.1 mi
Schools provided by the listing agent
- Elementary: Willis Road
- Middle: Lee
- High: East Coweta
Source: GAMLS. This data may not be complete. We recommend contacting the local school district to confirm school assignments for this home.
Get a cash offer in 3 minutes
Find out how much your home could sell for in as little as 3 minutes with a no-obligation cash offer.
Estimated market value$1,187,200
Get a cash offer in 3 minutes
Find out how much your home could sell for in as little as 3 minutes with a no-obligation cash offer.
Estimated market value
$1,187,200
