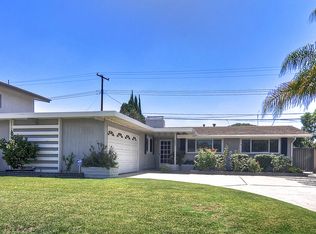Sold for $1,480,000
Listing Provided by:
Larry Weichman DRE #00573423 714-241-4532,
Weichman Real Estate
Bought with: THE brokeredge
$1,480,000
300 Bucknell Rd, Costa Mesa, CA 92626
3beds
1,614sqft
Single Family Residence
Built in 1959
6,230 Square Feet Lot
$-- Zestimate®
$917/sqft
$4,819 Estimated rent
Home value
Not available
Estimated sales range
Not available
$4,819/mo
Zestimate® history
Loading...
Owner options
Explore your selling options
What's special
Beautifully updated home featuring a spacious expanded kitchen with a separate pantry and convenient interior laundry area. Enjoy year-round comfort with central air conditioning and a fireplace. Both bathrooms and the kitchen have been tastefully remodeled with modern finishes. Stylish plantation shutters throughout. Closet organizers. The home also boasts stamped concrete in the front and backyard, plus built in planters with seating, offering low-maintenance outdoor spaces ideal for entertaining. A versatile backyard studio provides the perfect space for a workshop, hobby room, or additional storage.
Zillow last checked: 8 hours ago
Listing updated: September 26, 2025 at 05:48pm
Listing Provided by:
Larry Weichman DRE #00573423 714-241-4532,
Weichman Real Estate
Bought with:
Joshua Alexander, DRE #01974435
THE brokeredge
Source: CRMLS,MLS#: NP25168344 Originating MLS: California Regional MLS
Originating MLS: California Regional MLS
Facts & features
Interior
Bedrooms & bathrooms
- Bedrooms: 3
- Bathrooms: 2
- Full bathrooms: 1
- 3/4 bathrooms: 1
- Main level bathrooms: 3
- Main level bedrooms: 3
Primary bedroom
- Features: Main Level Primary
Bedroom
- Features: All Bedrooms Down
Bedroom
- Features: Bedroom on Main Level
Bathroom
- Features: Bathtub, Granite Counters, Remodeled, Separate Shower, Tub Shower, Upgraded, Walk-In Shower
Kitchen
- Features: Granite Counters, Kitchen Island, Pots & Pan Drawers, Remodeled, Self-closing Drawers, Updated Kitchen, Walk-In Pantry
Heating
- Central, Forced Air, Natural Gas
Cooling
- Central Air
Appliances
- Included: 6 Burner Stove, Double Oven, Dishwasher, Gas Cooktop, Disposal, Self Cleaning Oven, Water To Refrigerator
- Laundry: Washer Hookup, Gas Dryer Hookup, Inside, Laundry Room
Features
- Breakfast Bar, Built-in Features, Eat-in Kitchen, Granite Counters, Pantry, Storage, All Bedrooms Down, Bedroom on Main Level, Main Level Primary, Utility Room, Workshop
- Flooring: Carpet, Laminate
- Doors: Panel Doors, Sliding Doors
- Windows: Double Pane Windows, Plantation Shutters
- Has fireplace: Yes
- Fireplace features: Living Room, Wood Burning
- Common walls with other units/homes: No Common Walls
Interior area
- Total interior livable area: 1,614 sqft
Property
Parking
- Total spaces: 2
- Parking features: Concrete, Door-Multi, Driveway, Garage Faces Front, Garage, Garage Door Opener
- Attached garage spaces: 2
Features
- Levels: One
- Stories: 1
- Entry location: 1
- Patio & porch: Concrete, Open, Patio
- Pool features: None
- Spa features: None
- Fencing: Block,Excellent Condition
- Has view: Yes
- View description: City Lights
Lot
- Size: 6,230 sqft
- Features: Back Yard, Front Yard, Sprinklers In Rear, Sprinklers In Front, Lawn, Landscaped, Near Public Transit, Ranch, Sprinklers Timer, Sprinkler System
Details
- Additional structures: Outbuilding, Shed(s), Storage, Workshop
- Parcel number: 14141113
- Zoning: R-1
- Special conditions: Standard
Construction
Type & style
- Home type: SingleFamily
- Architectural style: Cottage,Craftsman
- Property subtype: Single Family Residence
Materials
- Stucco, Copper Plumbing
- Foundation: Slab
- Roof: Composition
Condition
- Updated/Remodeled,Turnkey
- New construction: No
- Year built: 1959
Utilities & green energy
- Electric: Electricity - On Property, Standard
- Sewer: Public Sewer
- Water: Public
- Utilities for property: Cable Connected, Electricity Connected, Natural Gas Connected, Sewer Connected, Water Connected
Community & neighborhood
Community
- Community features: Curbs, Street Lights, Sidewalks
Location
- Region: Costa Mesa
- Subdivision: College Park (Colp)
Other
Other facts
- Listing terms: Cash,Cash to New Loan,Conventional
- Road surface type: Paved
Price history
| Date | Event | Price |
|---|---|---|
| 9/25/2025 | Sold | $1,480,000-1.3%$917/sqft |
Source: | ||
| 9/9/2025 | Pending sale | $1,499,900$929/sqft |
Source: | ||
| 8/31/2025 | Contingent | $1,499,900$929/sqft |
Source: | ||
| 8/20/2025 | Price change | $1,499,900-6%$929/sqft |
Source: | ||
| 8/6/2025 | Price change | $1,595,000-5.9%$988/sqft |
Source: | ||
Public tax history
| Year | Property taxes | Tax assessment |
|---|---|---|
| 2025 | $5,444 +2.8% | $422,853 +2% |
| 2024 | $5,298 +3.8% | $414,562 +2% |
| 2023 | $5,105 +4% | $406,434 +2% |
Find assessor info on the county website
Neighborhood: 92626
Nearby schools
GreatSchools rating
- 6/10College Park Elementary SchoolGrades: K-6Distance: 0.3 mi
- 4/10Costa Mesa High SchoolGrades: 7-12Distance: 0.5 mi
Schools provided by the listing agent
- Elementary: College Park
- Middle: Costa Mesa
- High: Costa Mesa
Source: CRMLS. This data may not be complete. We recommend contacting the local school district to confirm school assignments for this home.
Get pre-qualified for a loan
At Zillow Home Loans, we can pre-qualify you in as little as 5 minutes with no impact to your credit score.An equal housing lender. NMLS #10287.
