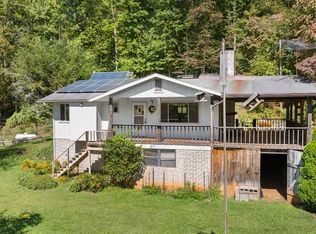This home was totally renovated in 2008 and a new addition was added in 2017.It has lots of square footage and privacy on three levels with a bedroom and bath on each level. A new 3 bedroom septic and drain field was installed in 2013 and a new septic for the washer when the addition was added. This property is set up for a small farm with two barns, one 10x10 and one 20x30 with water. Also a 20 x 30 shop with power and phone and two 12x12 storage buildings. The heat pump is two years old and the water heater and pressure tank is 2 months old. The water is from a spring which has a reservoir and Ultra Violet lights to treat cool, fresh water. Kick back on the front porch and enjoy the long range view and open pastureland around the house or rest on the screened back porch that over looks the farm. This cozy home has a stone fireplace with gas logs with cathedral ceilings in the great room.One master bedroom is on the main level with a sitting room and the other master is upstairs. The unique laundry room is just off the eat-in kitchen with a large pantry with barn doors. Second laundry room is down stairs. Some appliances are only two years old. This home has a ton of storage.
This property is off market, which means it's not currently listed for sale or rent on Zillow. This may be different from what's available on other websites or public sources.

