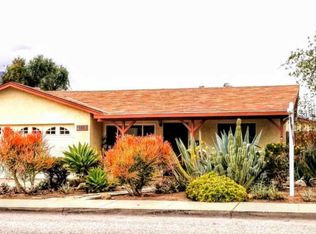Sold for $1,040,000
Listing Provided by:
Juan Vazquez DRE #01997919 (805)421-7884,
eXp Realty of California Inc
Bought with: Real Brokerage Technologies, Inc.
$1,040,000
300 C St, Fillmore, CA 93015
5beds
1,600sqft
Single Family Residence
Built in 1937
0.26 Acres Lot
$1,039,600 Zestimate®
$650/sqft
$4,107 Estimated rent
Home value
$1,039,600
$956,000 - $1.13M
$4,107/mo
Zestimate® history
Loading...
Owner options
Explore your selling options
What's special
*SELLER OFFERING $15,000 Sellers concessions to buyer to use towards converting Permitted Recreational Room into Permitted living space, Rate buy down, closing cost, etc.* Welcome to 300 C Street, the original Fillmore Ranch House built in 1937. This charming corner-lot property offers timeless character, modern upgrades, and incredible versatility. The main residence features 3 spacious bedrooms and 2 fully updated bathrooms across approximately 1,600 square feet. Recent high-end improvements have been thoughtfully integrated to preserve the classic California farmhouse style while delivering contemporary comfort.In addition, the property includes a detached recreational space offering 2 bedrooms and 1 bathroom with nearly 1,000 square feet of additional space. This addition boasts its own private front yard and back patio, making it ideal for potential rental income, guest accommodations, or multigenerational living.Whether you're looking for a unique primary residence, an investment opportunity, or a combination of both--this home provides a rare blend of historical charm and functional flexibility in the heart of Fillmore.
Zillow last checked: 8 hours ago
Listing updated: February 12, 2026 at 09:55am
Listing Provided by:
Juan Vazquez DRE #01997919 (805)421-7884,
eXp Realty of California Inc
Bought with:
Maria Valencia, DRE #01958256
Real Brokerage Technologies, Inc.
Source: CRMLS,MLS#: V1-31290 Originating MLS: California Regional MLS (Ventura & Pasadena-Foothills AORs)
Originating MLS: California Regional MLS (Ventura & Pasadena-Foothills AORs)
Facts & features
Interior
Bedrooms & bathrooms
- Bedrooms: 5
- Bathrooms: 3
- Full bathrooms: 3
Heating
- Has Heating (Unspecified Type)
Cooling
- Has cooling: Yes
Appliances
- Laundry: None
Features
- Flooring: See Remarks
- Has fireplace: Yes
- Fireplace features: See Remarks
- Common walls with other units/homes: No One Above,No One Below
Interior area
- Total interior livable area: 1,600 sqft
Property
Parking
- Total spaces: 2
- Parking features: Other, See Remarks
- Attached garage spaces: 2
Features
- Levels: One
- Stories: 1
- Patio & porch: None
- Pool features: None
- Spa features: None
- Has view: Yes
- View description: Hills, Mountain(s), Neighborhood
Lot
- Size: 0.26 Acres
- Features: Corner Lot
Details
- Parcel number: 0520122010
- Special conditions: Standard
Construction
Type & style
- Home type: SingleFamily
- Architectural style: See Remarks
- Property subtype: Single Family Residence
- Attached to another structure: Yes
Materials
- Other
Condition
- Year built: 1937
Utilities & green energy
- Sewer: Other
- Water: Other
Community & neighborhood
Community
- Community features: Suburban, Sidewalks
Location
- Region: Fillmore
Other
Other facts
- Listing terms: Cash,Conventional,FHA,USDA Loan,VA Loan
Price history
| Date | Event | Price |
|---|---|---|
| 2/10/2026 | Sold | $1,040,000-5%$650/sqft |
Source: | ||
| 1/6/2026 | Contingent | $1,095,000$684/sqft |
Source: | ||
| 10/22/2025 | Price change | $1,095,000-0.4%$684/sqft |
Source: | ||
| 9/3/2025 | Price change | $1,099,000-2.7%$687/sqft |
Source: | ||
| 7/22/2025 | Listed for sale | $1,130,000-11%$706/sqft |
Source: | ||
Public tax history
| Year | Property taxes | Tax assessment |
|---|---|---|
| 2025 | $10,280 +8.7% | $870,190 +2% |
| 2024 | $9,458 | $853,128 +2% |
| 2023 | $9,458 +8.2% | $836,400 +2% |
Find assessor info on the county website
Neighborhood: 93015
Nearby schools
GreatSchools rating
- 6/10Rio Vista Elementary SchoolGrades: K-5Distance: 1.2 mi
- 3/10Fillmore Middle SchoolGrades: 6-8Distance: 0.5 mi
- 6/10Fillmore Senior High SchoolGrades: 9-12Distance: 0.8 mi
Get a cash offer in 3 minutes
Find out how much your home could sell for in as little as 3 minutes with a no-obligation cash offer.
Estimated market value$1,039,600
Get a cash offer in 3 minutes
Find out how much your home could sell for in as little as 3 minutes with a no-obligation cash offer.
Estimated market value
$1,039,600
