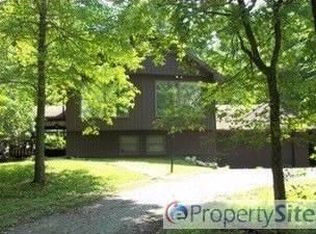Sold
$288,297
300 Core Rd, Frankfort, OH 45628
2beds
1,268sqft
Single Family Residence
Built in 1991
5.61 Acres Lot
$288,100 Zestimate®
$227/sqft
$1,602 Estimated rent
Home value
$288,100
Estimated sales range
Not available
$1,602/mo
Zestimate® history
Loading...
Owner options
Explore your selling options
What's special
This is an amazingly beautiful property close to Frankfort and a short drive from Chillicothe. Recently refreshed with all new roof, paint, flooring, fixtures, and stainless kitchen appliances. AHS HOME WARRANTY PROVIDED. Cathedral ceilings in the great/living space and dining area. Wood burning stove (as-is condition). Open concept with kitchen opening to living spaces great for entertaining. Cedar sided home with beautiful views from the covered front porch and surrounded by woods and nature. Watch the season change from the comfort of your porch or even the living room. The amazing 3-car detached garage features separate electrical service and asphalt drive. Lots of potential in this 28x24 garage space. Call for a showing NOW as it will not last!!
Zillow last checked: 8 hours ago
Listing updated: August 07, 2025 at 10:32am
Listed by:
Scott Knowles,
C/B Realty Champions
Bought with:
Beth Lemaster, 2006002243
ERA Martin & Associates (C)
Source: Scioto Valley AOR,MLS#: 198073
Facts & features
Interior
Bedrooms & bathrooms
- Bedrooms: 2
- Bathrooms: 2
- Full bathrooms: 2
- Main level bathrooms: 2
- Main level bedrooms: 2
Bedroom 1
- Description: Flooring(Vinyl Plank)
- Level: Main
Bedroom 2
- Description: Flooring(Vinyl Plank)
- Level: Main
Bathroom 1
- Description: Flooring(Vinyl Plank)
- Level: Main
Bathroom 2
- Description: Flooring(Vinyl Plank)
- Level: Main
Dining room
- Description: Flooring(Vinyl Plank)
- Level: Main
Kitchen
- Description: Flooring(Vinyl Plank)
- Level: Main
Living room
- Description: Flooring(Vinyl Plank)
- Level: Main
Heating
- Electric, Forced Air
Cooling
- Central Air, Heat Pump
Appliances
- Included: Dishwasher, Disposal, Microwave, Range, Refrigerator, Electric Water Heater
Features
- Cathedral Ceiling(s), Ceiling Fan(s), Natural Woodwork
- Flooring: Vinyl Plank, Tile-Ceramic
- Windows: Double Pane Windows
- Basement: Crawl Space
Interior area
- Total structure area: 1,268
- Total interior livable area: 1,268 sqft
Property
Parking
- Total spaces: 3
- Parking features: 3 Car, Detached, Gravel
- Garage spaces: 3
- Has uncovered spaces: Yes
Features
- Levels: One
- Patio & porch: Patio, Porch-Covered
Lot
- Size: 5.61 Acres
Details
- Additional structures: Shed(s)
- Parcel number: 060824135.000
Construction
Type & style
- Home type: SingleFamily
- Property subtype: Single Family Residence
Materials
- Cedar
- Roof: Asphalt
Condition
- Year built: 1991
Details
- Warranty included: Yes
Utilities & green energy
- Sewer: Septic Tank
- Water: Public
Community & neighborhood
Location
- Region: Frankfort
- Subdivision: No Subdivision
Price history
Price history is unavailable.
Public tax history
| Year | Property taxes | Tax assessment |
|---|---|---|
| 2024 | $2,578 +3.3% | $74,660 |
| 2023 | $2,496 -0.2% | $74,660 |
| 2022 | $2,503 +18.8% | $74,660 +27.3% |
Find assessor info on the county website
Neighborhood: 45628
Nearby schools
GreatSchools rating
- 3/10Adena Middle SchoolGrades: 5-8Distance: 4.5 mi
- 3/10Adena High SchoolGrades: 9-12Distance: 4.5 mi
- 5/10Adena Elementary SchoolGrades: PK-4Distance: 4.5 mi
Schools provided by the listing agent
- Elementary: Adena LSD
- Middle: Adena LSD
- High: Adena LSD
Source: Scioto Valley AOR. This data may not be complete. We recommend contacting the local school district to confirm school assignments for this home.
Get pre-qualified for a loan
At Zillow Home Loans, we can pre-qualify you in as little as 5 minutes with no impact to your credit score.An equal housing lender. NMLS #10287.
