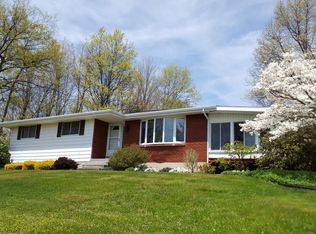Sold for $249,000
Street View
$249,000
300 Dougherty Rd, Pittston Township, PA 18640
--beds
--baths
1,377sqft
SingleFamily
Built in ----
0.32 Acres Lot
$257,500 Zestimate®
$181/sqft
$1,666 Estimated rent
Home value
$257,500
Estimated sales range
Not available
$1,666/mo
Zestimate® history
Loading...
Owner options
Explore your selling options
What's special
300 Dougherty Rd, Pittston Township, PA 18640 is a single family home that contains 1,377 sq ft. This home last sold for $249,000 in September 2025.
The Zestimate for this house is $257,500. The Rent Zestimate for this home is $1,666/mo.
Price history
| Date | Event | Price |
|---|---|---|
| 9/22/2025 | Sold | $249,000$181/sqft |
Source: Public Record Report a problem | ||
| 8/18/2025 | Listed for sale | $249,000$181/sqft |
Source: Luzerne County AOR #25-4149 Report a problem | ||
Public tax history
| Year | Property taxes | Tax assessment |
|---|---|---|
| 2023 | $3,435 +2.9% | $140,800 |
| 2022 | $3,339 +1.1% | $140,800 |
| 2021 | $3,303 +4.5% | $140,800 |
Find assessor info on the county website
Neighborhood: 18640
Nearby schools
GreatSchools rating
- NAPittston Area Pri CenterGrades: PK-1Distance: 2.5 mi
- 5/10Pittston Area Middle SchoolGrades: 5-8Distance: 3.4 mi
- 6/10Pittston Area Senior High SchoolGrades: 9-12Distance: 3.7 mi
Get pre-qualified for a loan
At Zillow Home Loans, we can pre-qualify you in as little as 5 minutes with no impact to your credit score.An equal housing lender. NMLS #10287.
Sell for more on Zillow
Get a Zillow Showcase℠ listing at no additional cost and you could sell for .
$257,500
2% more+$5,150
With Zillow Showcase(estimated)$262,650
