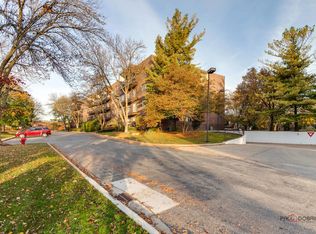Welcome to over 2000 sq. ft. of elegant living space. This rare first floor "07" unit is the largest model at the Grove Terrace Subdivision and has so much to offer!!! On the outside, this first floor unit enjoys their own massive, private and rare - double patio - approximately 1,200 sq. ft. - runs the length of the unit. On the inside there are many features: great split layout with spacious rooms; 2 split master suites; 2.5 baths, 3 large walk-in closets; large living, dining and family rooms; eat-in kitchen, gas fireplace, full size washer & dryer, 2 heated tandem garage spaces(38 & 39) and a double sized storage cage. Elevator building, pool, no pets allowed. Close to shopping and much more. **MOTIVATED SELLER! BRING ALL REASONABLE OFFERS!
This property is off market, which means it's not currently listed for sale or rent on Zillow. This may be different from what's available on other websites or public sources.

