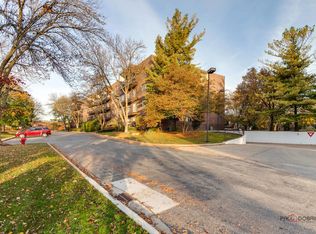Closed
$250,000
300 E Dundee Rd APT 202, Buffalo Grove, IL 60089
2beds
1,565sqft
Condominium, Single Family Residence
Built in 1989
-- sqft lot
$258,100 Zestimate®
$160/sqft
$2,607 Estimated rent
Home value
$258,100
$245,000 - $271,000
$2,607/mo
Zestimate® history
Loading...
Owner options
Explore your selling options
What's special
LOCATION! LOCATION! LOCATION! BEAUTIFUL SPACIOUS 2 BEDROOM 2 BATH CONDO IN IN SOUGHT AFTER GROVE TERRACE CONDOMINIUMS. FRESHLY PAINTED AND NEW CARPETING THROUGHOUT. SUNNY SOUTHERN EXPOSURE. IN UNIT WASHER AND DRYER.LARGE PRIMARY SUITE BOASTS A LARGE WALK-IN CLOSET AND LARGE BATHROOM WITH DOUBLE BOWL SINKS, SHOWER AND LARGE LINEN CLOSET. IN UNIT LAUNDRY ROOM WITH WASHER AND DRYER. GENEROUS SIZED BALCONY. INDOOR PARKING GARAGE. POOL,CLUB HOUSE AND STORAGE LOCKER.CLOSE TO SHOPPING RESTAURANTS AND PUBLIC TRANSPORTATION.WALK OR DRIVE TO EVERYTHING ELSE YOU NEED. PRICED TO SELL!
Zillow last checked: 8 hours ago
Listing updated: August 19, 2025 at 12:23pm
Listing courtesy of:
Elyse Berns 847-366-0450,
RE/MAX Suburban
Bought with:
Evan Reynolds
eXp Realty
Source: MRED as distributed by MLS GRID,MLS#: 12358360
Facts & features
Interior
Bedrooms & bathrooms
- Bedrooms: 2
- Bathrooms: 2
- Full bathrooms: 2
Primary bedroom
- Features: Flooring (Carpet), Window Treatments (Blinds), Bathroom (Full)
- Level: Second
- Area: 228 Square Feet
- Dimensions: 19X12
Bedroom 2
- Features: Flooring (Carpet), Window Treatments (Blinds)
- Level: Second
- Area: 143 Square Feet
- Dimensions: 13X11
Dining room
- Features: Flooring (Carpet)
- Level: Second
- Area: 143 Square Feet
- Dimensions: 13X11
Kitchen
- Features: Kitchen (Eating Area-Table Space, Galley, Pantry), Flooring (Ceramic Tile), Window Treatments (Blinds)
- Level: Second
- Area: 144 Square Feet
- Dimensions: 16X9
Laundry
- Features: Flooring (Ceramic Tile)
- Level: Second
- Area: 25 Square Feet
- Dimensions: 5X5
Living room
- Features: Flooring (Carpet), Window Treatments (Blinds)
- Level: Second
- Area: 448 Square Feet
- Dimensions: 28X16
Heating
- Natural Gas, Forced Air
Cooling
- Central Air
Appliances
- Included: Range, Microwave, Dishwasher, Refrigerator, Freezer, Washer, Dryer, Disposal, Stainless Steel Appliance(s), Gas Cooktop, Gas Oven
Features
- Basement: None
- Number of fireplaces: 1
- Fireplace features: Gas Log, Gas Starter, Living Room
Interior area
- Total structure area: 0
- Total interior livable area: 1,565 sqft
Property
Parking
- Total spaces: 1
- Parking features: On Site, Garage Owned, Attached, Garage
- Attached garage spaces: 1
Accessibility
- Accessibility features: Wheelchair Ramp(s), Disability Access
Details
- Parcel number: 03044000341011
- Special conditions: None
Construction
Type & style
- Home type: Condo
- Property subtype: Condominium, Single Family Residence
Materials
- Brick
Condition
- New construction: No
- Year built: 1989
Utilities & green energy
- Sewer: Public Sewer
- Water: Lake Michigan
Community & neighborhood
Location
- Region: Buffalo Grove
- Subdivision: Grove Terrace
HOA & financial
HOA
- Has HOA: Yes
- HOA fee: $578 monthly
- Services included: Water, Parking, Insurance, Security, Clubhouse, Pool, Exterior Maintenance, Lawn Care, Scavenger, Snow Removal
Other
Other facts
- Listing terms: Conventional
- Ownership: Condo
Price history
| Date | Event | Price |
|---|---|---|
| 8/18/2025 | Sold | $250,000-5.7%$160/sqft |
Source: | ||
| 7/3/2025 | Contingent | $265,000$169/sqft |
Source: | ||
| 6/4/2025 | Listed for sale | $265,000-3.6%$169/sqft |
Source: | ||
| 6/1/2025 | Contingent | $275,000$176/sqft |
Source: | ||
| 5/8/2025 | Listed for sale | $275,000+68.7%$176/sqft |
Source: | ||
Public tax history
| Year | Property taxes | Tax assessment |
|---|---|---|
| 2023 | $1,357 -48.3% | $14,671 |
| 2022 | $2,622 +74.3% | $14,671 +6% |
| 2021 | $1,504 +10.3% | $13,847 |
Find assessor info on the county website
Neighborhood: 60089
Nearby schools
GreatSchools rating
- 7/10Joyce Kilmer Elementary SchoolGrades: PK-5Distance: 0.6 mi
- 8/10Cooper Middle SchoolGrades: 6-8Distance: 1.7 mi
- 10/10Buffalo Grove High SchoolGrades: 9-12Distance: 1.6 mi
Schools provided by the listing agent
- Elementary: Joyce Kilmer Elementary School
- Middle: Cooper Middle School
- High: Buffalo Grove High School
- District: 21
Source: MRED as distributed by MLS GRID. This data may not be complete. We recommend contacting the local school district to confirm school assignments for this home.
Get a cash offer in 3 minutes
Find out how much your home could sell for in as little as 3 minutes with a no-obligation cash offer.
Estimated market value
$258,100

