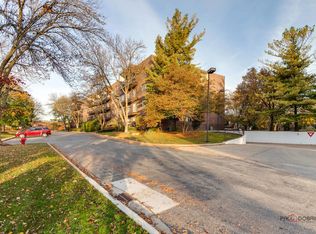Closed
$275,000
300 E Dundee Rd APT 402, Buffalo Grove, IL 60089
2beds
1,565sqft
Condominium, Single Family Residence
Built in 1988
-- sqft lot
$275,500 Zestimate®
$176/sqft
$2,763 Estimated rent
Home value
$275,500
$248,000 - $306,000
$2,763/mo
Zestimate® history
Loading...
Owner options
Explore your selling options
What's special
Welcome to this Beautiful & Spacious 2 bed, 2 bath unit in sought after Grove Terrace Condominium, perfectly situated in the heart of the Buffalo Grove. Welcoming Foyer with two mirrored guest closets. The spacious Living Room-Dining Room, with its cozy fireplace, has sliders out to the balcony and a Southern exposure. The white Kitchen has tons of cabinets and plenty of counter space, ceramic tile floors and sun-filled eating area. The spacious Master Bedroom suite has a huge walk-in closet and large bath with double sinks, linen closet, and large shower. The Second Bedroom is generous in size with a large double closet. Features Elevator, In unit washer & Dryer, Pool, Party room, Indoor 1 Car Heated garage space and plenty of outside parking space. Walking distance to shopping and restaurants. Buffalo Grove High school. Garage space #17. Storage locker #402. Rentals not allowed.
Zillow last checked: 8 hours ago
Listing updated: August 24, 2025 at 07:18pm
Listing courtesy of:
Rajan Kannath 224-628-2918,
Realta Real Estate
Bought with:
Gail Carey
Baird & Warner
Source: MRED as distributed by MLS GRID,MLS#: 12373523
Facts & features
Interior
Bedrooms & bathrooms
- Bedrooms: 2
- Bathrooms: 2
- Full bathrooms: 2
Primary bedroom
- Features: Flooring (Wood Laminate), Window Treatments (Blinds), Bathroom (Full)
- Level: Fourth
- Area: 228 Square Feet
- Dimensions: 19X12
Bedroom 2
- Features: Flooring (Carpet), Window Treatments (Blinds)
- Level: Fourth
- Area: 165 Square Feet
- Dimensions: 15X11
Dining room
- Features: Flooring (Wood Laminate)
- Level: Fourth
- Area: 140 Square Feet
- Dimensions: 14X10
Kitchen
- Features: Flooring (Ceramic Tile), Window Treatments (Blinds)
- Level: Fourth
- Area: 135 Square Feet
- Dimensions: 15X9
Living room
- Features: Flooring (Wood Laminate), Window Treatments (Blinds)
- Level: Fourth
- Area: 285 Square Feet
- Dimensions: 19X15
Heating
- Natural Gas, Forced Air
Cooling
- Central Air
Appliances
- Laundry: In Unit
Features
- Flooring: Laminate
- Basement: None
- Number of fireplaces: 1
- Fireplace features: Gas Log, Gas Starter, Living Room
Interior area
- Total structure area: 0
- Total interior livable area: 1,565 sqft
Property
Parking
- Total spaces: 1
- Parking features: Garage Door Opener, Heated Garage, On Site, Garage Owned, Attached, Garage
- Attached garage spaces: 1
- Has uncovered spaces: Yes
Accessibility
- Accessibility features: Ramp - Main Level, Disability Access
Features
- Exterior features: Balcony
Details
- Parcel number: 03044000341029
- Special conditions: None
- Other equipment: Ceiling Fan(s)
Construction
Type & style
- Home type: Condo
- Property subtype: Condominium, Single Family Residence
Materials
- Brick
Condition
- New construction: No
- Year built: 1988
Utilities & green energy
- Sewer: Public Sewer
- Water: Lake Michigan
Community & neighborhood
Location
- Region: Buffalo Grove
- Subdivision: Grove Terrace
HOA & financial
HOA
- Has HOA: Yes
- HOA fee: $588 monthly
- Amenities included: Elevator(s), Storage, Party Room, Pool
- Services included: Water, Parking, Insurance, Pool, Exterior Maintenance, Scavenger, Snow Removal
Other
Other facts
- Listing terms: Conventional
- Ownership: Condo
Price history
| Date | Event | Price |
|---|---|---|
| 8/22/2025 | Sold | $275,000-1.8%$176/sqft |
Source: | ||
| 6/26/2025 | Contingent | $280,000$179/sqft |
Source: | ||
| 5/23/2025 | Listed for sale | $280,000-3.4%$179/sqft |
Source: | ||
| 5/23/2025 | Listing removed | $290,000$185/sqft |
Source: | ||
| 5/2/2025 | Listed for sale | $290,000-3.3%$185/sqft |
Source: | ||
Public tax history
| Year | Property taxes | Tax assessment |
|---|---|---|
| 2023 | $3,706 +4.9% | $14,893 |
| 2022 | $3,533 -6.8% | $14,893 +6% |
| 2021 | $3,789 +168.1% | $14,056 |
Find assessor info on the county website
Neighborhood: 60089
Nearby schools
GreatSchools rating
- 7/10Joyce Kilmer Elementary SchoolGrades: PK-5Distance: 0.6 mi
- 8/10Cooper Middle SchoolGrades: 6-8Distance: 1.7 mi
- 10/10Buffalo Grove High SchoolGrades: 9-12Distance: 1.6 mi
Schools provided by the listing agent
- Elementary: Joyce Kilmer Elementary School
- Middle: Cooper Middle School
- High: Buffalo Grove High School
- District: 21
Source: MRED as distributed by MLS GRID. This data may not be complete. We recommend contacting the local school district to confirm school assignments for this home.
Get a cash offer in 3 minutes
Find out how much your home could sell for in as little as 3 minutes with a no-obligation cash offer.
Estimated market value$275,500
Get a cash offer in 3 minutes
Find out how much your home could sell for in as little as 3 minutes with a no-obligation cash offer.
Estimated market value
$275,500

