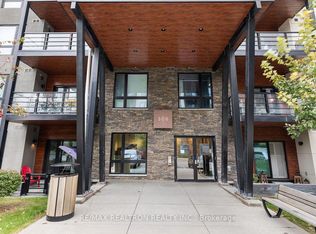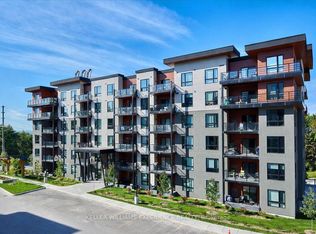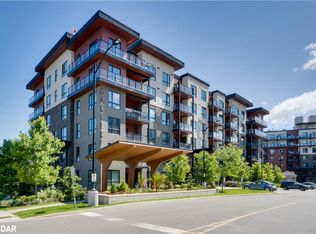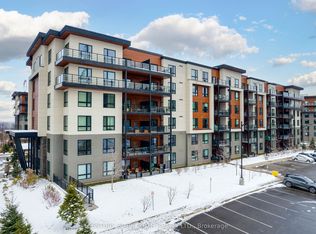Sold for $570,000
C$570,000
300 Essa Rd #109, Barrie, ON L9J 0B9
3beds
1,250sqft
Condo/Apt Unit, Residential, Condominium
Built in ----
-- sqft lot
$-- Zestimate®
C$456/sqft
C$2,551 Estimated rent
Home value
Not available
Estimated sales range
Not available
$2,551/mo
Loading...
Owner options
Explore your selling options
What's special
*OVERVIEW* Welcome to this amazing main floor 2 Bed + Den or 3rd Bedroom / 2 Bath Condo at the centrally located Gallery Condominiums. Rare (2) Two Parking spots (One at your back door and one underground) and an Oversized Locker. Approx 1250 Sqft total. *INTERIOR* Spacious layout with 9 ft ceilings. Large windows. Laminate flooring throughout, Modern kitchen equipped with S/S appliances, large island with plenty of storage, updated pendant lights, double-edge quartz countertops and under-counter lighting. High-efficient pot lights in the living room. Primary bedroom with a modern ensuite and a walk-in closet. Full ensuite laundry room. *EXTERIOR* Walk out to the covered balcony where BBQ's permitted. Community Rooftop Terrace (Building 302). Lots of Visitor parking *EXTRA* Onsite Superintendent, Security System, Front Lobby, Elevator, Landscaped Gardens *NOTABLE* Built in 2018. Bayshore Property Management. Walking distance to 8 Hectares of Walking Trails and shopping. Easy access to HWY 400. One of the best part about this Condo is that, it comes with (2) Two Parking spots. **Click** More Info Tab for FAQ's, Bills $, Floor plans and more.
Zillow last checked: 8 hours ago
Listing updated: July 08, 2025 at 02:20pm
Listed by:
Sean Wilkinson, Salesperson,
Real Broker Ontario Ltd., Brokerage,
Craig Strachan,
Real Broker Ontario Ltd., Brokerage
Source: ITSO,MLS®#: 40700828Originating MLS®#: Barrie & District Association of REALTORS® Inc.
Facts & features
Interior
Bedrooms & bathrooms
- Bedrooms: 3
- Bathrooms: 2
- Full bathrooms: 2
- Main level bathrooms: 2
- Main level bedrooms: 3
Kitchen
- Level: Main
Heating
- Forced Air, Natural Gas
Cooling
- Central Air
Appliances
- Included: Dishwasher, Dryer, Microwave, Refrigerator, Stove, Washer
- Laundry: In-Suite
Features
- Auto Garage Door Remote(s), Elevator
- Windows: Window Coverings
- Has fireplace: No
Interior area
- Total structure area: 1,250
- Total interior livable area: 1,250 sqft
- Finished area above ground: 1,250
Property
Parking
- Total spaces: 2
- Parking features: Garage Door Opener, Assigned, Covered, Outside/Surface/Open
- Garage spaces: 1
- Uncovered spaces: 1
- Details: Assigned Space: #5
Features
- Patio & porch: Open
- Frontage type: North
Lot
- Features: Urban, Business Centre, Dog Park, Near Golf Course, Highway Access, Hospital, Major Highway, Park, Place of Worship, Playground Nearby, Public Transit, Quiet Area, Schools
Details
- Parcel number: 594380047
- Zoning: RA2-2, EP
Construction
Type & style
- Home type: Condo
- Architectural style: 1 Storey/Apt
- Property subtype: Condo/Apt Unit, Residential, Condominium
- Attached to another structure: Yes
Materials
- Aluminum Siding, Concrete, Stucco
- Roof: Asphalt
Condition
- 6-15 Years
- New construction: No
Utilities & green energy
- Sewer: Sewer (Municipal)
- Water: Municipal
Community & neighborhood
Location
- Region: Barrie
HOA & financial
HOA
- Has HOA: Yes
- HOA fee: C$624 monthly
- Amenities included: BBQs Permitted, Elevator(s), Roof Deck, Parking
- Services included: Insurance, Building Maintenance, Doors, Maintenance Grounds, Trash, Roof, Snow Removal, Water, Windows, Building Insurance, Parking
- Second HOA fee: C$624 monthly
Price history
| Date | Event | Price |
|---|---|---|
| 4/30/2025 | Sold | C$570,000-1.6%C$456/sqft |
Source: ITSO #40700828 Report a problem | ||
| 3/3/2025 | Listed for sale | C$579,000C$463/sqft |
Source: | ||
Public tax history
Tax history is unavailable.
Neighborhood: L9J
Nearby schools
GreatSchools rating
No schools nearby
We couldn't find any schools near this home.



