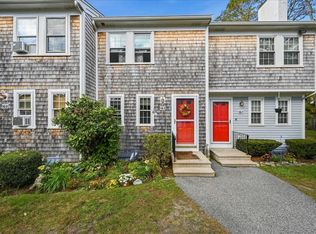Here is your chance to own this beautiful, well maintained 2 bedroom, 2 bath townhouse in the popular Summerwood complex. The Summerwood complex offers an in-ground pool and tennis court. This move-in ready home offers wood flooring on the first floor, an updated eat-in kitchen, 2 large bedrooms upstairs and another full bath. There's also a finished basement for extra living space! Located only 10 minutes from the beach, 5 minutes to Mashpee Commons, and close to shopping, restaurants, and major highways.
This property is off market, which means it's not currently listed for sale or rent on Zillow. This may be different from what's available on other websites or public sources.
