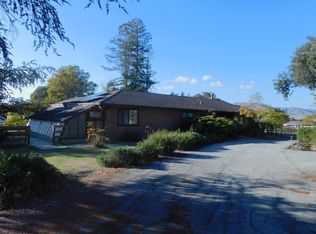Sold for $2,100,000
$2,100,000
300 Foothill Rd, Hollister, CA 95023
4beds
3,292sqft
Single Family Residence,
Built in 1989
5.23 Acres Lot
$2,095,900 Zestimate®
$638/sqft
$4,704 Estimated rent
Home value
$2,095,900
$1.91M - $2.31M
$4,704/mo
Zestimate® history
Loading...
Owner options
Explore your selling options
What's special
Welcome to a remarkable property with exceptional investment potential! This custom-designed home is ideally suited for multi-generational living or rental opportunities. Featuring 3 spacious bedrooms, 2.5 baths, large gourmet kitchen and three car garage. The flexible office can easily serve as a fourth bedroom. Enhancing the property's appeal is a stylish 1,150 sq. ft. (ADU), with 2 bedrooms, 1.5 baths, and air conditioning. The separate garage houses an office, RV parking with cleanouts and an EV-ready 50-amp plug. Inside the ADU, indulge in luxurious planked flooring and a gourmet kitchen adorned with custom finishes, making it perfect for both relaxed living and entertaining. For hobbyists, a custom shop equipped with a 220 outlet and ample storage provides an ideal workspace, while entertainment areas including a game room, bar, and additional gathering spaces promise enjoyment for everyone. With multiple outbuildings, a pole barn, separate septic systems, and four distinct electrical meters, this property offers unparalleled versatility, making it perfect for multiple families or generating rental income. Surrounded by flourishing fruit trees, this unique property not only embodies a luxurious lifestyle but also opens the door to endless possibilities.
Zillow last checked: 8 hours ago
Listing updated: February 12, 2025 at 04:21am
Listed by:
Jacqueline B McAbee 01485247 831-245-6919,
Nino Real Estate 831-637-0111
Bought with:
Sarah Nino, 02207855
Nino Real Estate
Source: MLSListings Inc,MLS#: ML81985185
Facts & features
Interior
Bedrooms & bathrooms
- Bedrooms: 4
- Bathrooms: 3
- Full bathrooms: 2
- 1/2 bathrooms: 1
Bedroom
- Features: PrimarySuiteRetreat, WalkinCloset
Bathroom
- Features: PrimaryStallShowers, ShowerandTub, Tile, PrimaryOversizedTub
Dining room
- Features: BreakfastBar, DiningArea, EatinKitchen, FormalDiningRoom
Family room
- Features: SeparateFamilyRoom
Kitchen
- Features: Countertop_Tile, Island
Heating
- Central Forced Air, Propane
Cooling
- Central Air, Zoned
Appliances
- Included: Gas Cooktop, Dishwasher, Disposal, Microwave, Built In Oven, Self Cleaning Oven, Refrigerator
- Laundry: Inside
Features
- High Ceilings, Wet Bar, Walk-In Closet(s)
- Flooring: Carpet, Hardwood, Tile, Wood
- Fireplace features: Wood Burning
Interior area
- Total structure area: 3,292
- Total interior livable area: 3,292 sqft
Property
Parking
- Total spaces: 3
- Parking features: Attached, Guest, Oversized
- Attached garage spaces: 3
Features
- Stories: 1
- Exterior features: Barbecue, Dog Run/Kennel, Fenced, Storage Shed Structure
- Fencing: Back Yard,Front Yard,Gate
- Has view: Yes
- View description: Mountain(s)
Lot
- Size: 5.23 Acres
Details
- Additional structures: Garage, Outbuilding, Sheds, StorageFacility, Zoned2ndUnit
- Parcel number: 016070053000
- Zoning: AP
- Special conditions: Standard
Construction
Type & style
- Home type: SingleFamily
- Architectural style: Ranch,Traditional
- Property subtype: Single Family Residence,
Materials
- Foundation: Raised
- Roof: Tile
Condition
- New construction: No
- Year built: 1989
Utilities & green energy
- Gas: PropaneOnSite, PublicUtilities
- Sewer: Septic Tank
- Water: Shared Well
- Utilities for property: Propane, Public Utilities
Community & neighborhood
Location
- Region: Hollister
Other
Other facts
- Listing agreement: ExclusiveRightToSell
- Listing terms: FHA, VALoan, CashorConventionalLoan
Price history
| Date | Event | Price |
|---|---|---|
| 2/12/2025 | Sold | $2,100,000-4.5%$638/sqft |
Source: | ||
| 1/6/2025 | Pending sale | $2,200,000$668/sqft |
Source: | ||
| 10/29/2024 | Listed for sale | $2,200,000$668/sqft |
Source: | ||
Public tax history
| Year | Property taxes | Tax assessment |
|---|---|---|
| 2025 | $11,704 -0.3% | $991,615 +0% |
| 2024 | $11,733 +38.6% | $991,582 +41.6% |
| 2023 | $8,466 +2.1% | $700,031 +2.1% |
Find assessor info on the county website
Neighborhood: 95023
Nearby schools
GreatSchools rating
- 8/10Spring Grove Elementary SchoolGrades: K-8Distance: 2.4 mi
- 6/10Hollister HighGrades: 9-12Distance: 7.8 mi
Schools provided by the listing agent
- District: NorthCountyJointUnionElementary
Source: MLSListings Inc. This data may not be complete. We recommend contacting the local school district to confirm school assignments for this home.
Get a cash offer in 3 minutes
Find out how much your home could sell for in as little as 3 minutes with a no-obligation cash offer.
Estimated market value$2,095,900
Get a cash offer in 3 minutes
Find out how much your home could sell for in as little as 3 minutes with a no-obligation cash offer.
Estimated market value
$2,095,900
