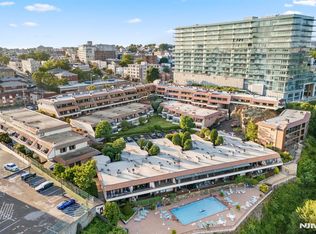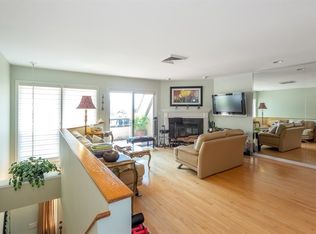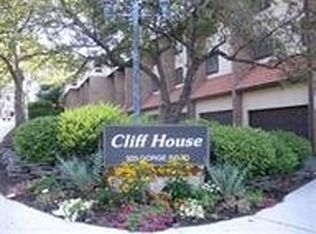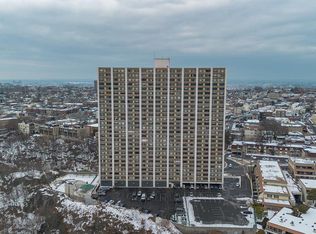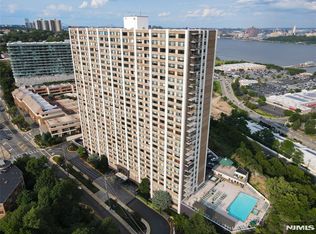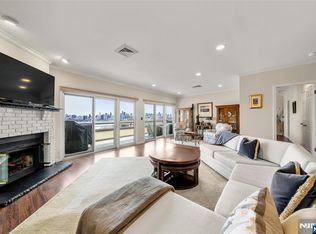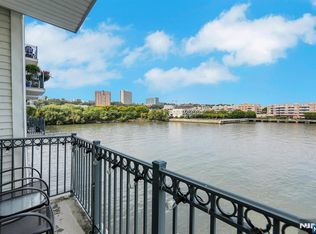Welcome to this stunning Mediterranean-style townhouse located in a gated community w/ 24/7 security. This rare end-unit offers 3 levels of living space, perfect for those looking for a spacious and luxurious home. As you enter, you are greeted by an airy and roomy open concept flr plan, ideal for entertaining guests or relaxing . Step out onto a private deck, also a 30-foot terrace and outdoor patio, perfect for outdoor gatherings and enjoying the beautiful surroundings. Features a master bedroom with 2 large closets and a renovated m bath. 2 bedrooms and 1 extra bonus room great as play room or office. Over-sized2-car garage and on-site guest parking. Ample storage, in-unit laundry, and stainless steel appliances in the kitchen. Freshly painted and new flooring. Located just minutes away from Mitsuwa market,shopping, park, restaurants& Port Imperial Ferrry. With a bus stop to Manhattan right across the street, commuting to the city is a breeze.This pet-friendly community. Amenities: outdoor heated pool, gym w/sauna-a complex perched above Edgewater Riverview. Fire place as-is, no known issue. Owner occupancy a yr before renting
Under contract
$600,000
300 Gorge Rd APT 38, Cliffside Park, NJ 07010
4beds
--sqft
Est.:
Condominium
Built in ----
-- sqft lot
$-- Zestimate®
$--/sqft
$1,138/mo HOA
What's special
Outdoor heated poolOn-site guest parkingOutdoor patioFreshly paintedAmple storageIn-unit laundryPrivate deck
- 58 days |
- 174 |
- 2 |
Likely to sell faster than
Zillow last checked: 8 hours ago
Listing updated: January 20, 2026 at 12:22pm
Listed by:
Su Zheng 201-661-0369,
EXP Realty, LLC - Englewood Cliffs
Source: NJMLS,MLS#: 26000109
Facts & features
Interior
Bedrooms & bathrooms
- Bedrooms: 4
- Bathrooms: 3
- Full bathrooms: 2
- 1/2 bathrooms: 1
Cooling
- Has cooling: Yes
Features
- Basement: None
Property
Parking
- Total spaces: 2
- Parking features: Garage
- Garage spaces: 2
Features
- Patio & porch: Terrace
- Waterfront features: None
Details
- Parcel number: 0600705000000002C0038
Construction
Type & style
- Home type: Townhouse
- Property subtype: Condominium
Community & HOA
Community
- Features: Close/Parks, Close/School, Close/Shopg, Close/Trans, 24hr Sec, Common Area, Doorman, Exercise Rm, Gated Community, Health Clb, Pool Outdoor, Sauna
- Security: 24 Hour Security
HOA
- HOA fee: $1,138 monthly
Location
- Region: Cliffside Park
Financial & listing details
- Tax assessed value: $493,300
- Annual tax amount: $13,595
- Date on market: 1/1/2026
- Listing agreement: Exclusive Right To Sell
- Ownership: Private
Estimated market value
Not available
Estimated sales range
Not available
Not available
Price history
Price history
| Date | Event | Price |
|---|---|---|
| 1/20/2026 | Pending sale | $600,000 |
Source: | ||
| 1/14/2026 | Listing removed | $5,100 |
Source: Zillow Rentals Report a problem | ||
| 1/1/2026 | Listed for sale | $600,000-7.7% |
Source: | ||
| 12/28/2025 | Listing removed | $650,000 |
Source: | ||
| 12/24/2025 | Listed for rent | $5,100-1.9% |
Source: Zillow Rentals Report a problem | ||
| 9/23/2025 | Price change | $650,000-3.7% |
Source: | ||
| 7/16/2025 | Listed for sale | $675,000+3.8% |
Source: | ||
| 1/31/2025 | Listing removed | $650,000 |
Source: | ||
| 10/22/2024 | Pending sale | $650,000 |
Source: | ||
| 9/9/2024 | Listed for sale | $650,000-3.7% |
Source: | ||
| 8/20/2024 | Listing removed | $675,000 |
Source: | ||
| 6/26/2024 | Listed for sale | $675,000+27.4% |
Source: | ||
| 8/21/2023 | Listing removed | -- |
Source: Zillow Rentals Report a problem | ||
| 7/31/2023 | Listed for rent | $5,200 |
Source: Zillow Rentals Report a problem | ||
| 5/27/2022 | Sold | $530,000 |
Source: HCMLS #210024518 Report a problem | ||
| 4/4/2022 | Contingent | $530,000 |
Source: | ||
| 2/16/2022 | Price change | $530,000-2.8% |
Source: HCMLS #210024518 Report a problem | ||
| 11/23/2021 | Price change | $545,000-1.8% |
Source: HCMLS #210024518 Report a problem | ||
| 11/10/2021 | Price change | $555,000-1.8% |
Source: HCMLS #210024518 Report a problem | ||
| 10/27/2021 | Price change | $565,000-1.7% |
Source: HCMLS #210024518 Report a problem | ||
| 9/8/2021 | Price change | $575,000-1.7% |
Source: | ||
| 8/23/2021 | Price change | $585,000-2.5% |
Source: HCMLS #210012362 Report a problem | ||
| 7/12/2021 | Price change | $600,000-2.4% |
Source: HCMLS #210012362 Report a problem | ||
| 5/21/2021 | Listed for sale | $615,000+2.7% |
Source: HCMLS #210012362 Report a problem | ||
| 12/2/2020 | Listing removed | $599,000 |
Source: Coldwell Banker, Fort Lee #20017450 Report a problem | ||
| 10/14/2020 | Listed for sale | $599,000-4.9% |
Source: Coldwell Banker, Fort Lee #20017450 Report a problem | ||
| 7/1/2016 | Sold | $630,000+51.8% |
Source: Public Record Report a problem | ||
| 9/24/2002 | Sold | $415,000+22.1% |
Source: Public Record Report a problem | ||
| 8/31/2000 | Sold | $340,000 |
Source: Public Record Report a problem | ||
Public tax history
Public tax history
| Year | Property taxes | Tax assessment |
|---|---|---|
| 2025 | $13,595 | $493,300 |
| 2024 | $13,595 +3% | $493,300 |
| 2023 | $13,201 +4.3% | $493,300 |
| 2022 | $12,653 +1.9% | $493,300 |
| 2021 | $12,416 +3.1% | $493,300 |
| 2020 | $12,046 +0.2% | $493,300 |
| 2019 | $12,027 | $493,300 |
| 2018 | $12,027 +5.2% | $493,300 |
| 2017 | $11,437 +3.1% | $493,300 +1.1% |
| 2016 | $11,095 +2.8% | $487,700 |
| 2015 | $10,788 +1.4% | $487,700 |
| 2014 | $10,637 +4.1% | $487,700 |
| 2012 | $10,217 -9.1% | $487,700 |
| 2011 | $11,237 +3.6% | $487,700 -1% |
| 2010 | $10,848 +4.2% | $492,400 |
| 2009 | $10,409 | $492,400 |
| 2007 | -- | $492,400 |
| 2006 | -- | $492,400 |
| 2005 | -- | $492,400 |
| 2004 | -- | $492,400 +119.5% |
| 2003 | -- | $224,300 |
| 2002 | -- | $224,300 |
| 2001 | -- | $224,300 |
Find assessor info on the county website
BuyAbility℠ payment
Est. payment
$4,790/mo
Principal & interest
$2807
HOA Fees
$1138
Property taxes
$845
Climate risks
Neighborhood: 07010
Nearby schools
GreatSchools rating
- 6/10School #3Grades: PK-4Distance: 0.3 mi
- 5/10Cliffside Park School 6/Middle SchoolGrades: 5-8Distance: 0.9 mi
- 3/10Cliffside Park High SchoolGrades: 9-12Distance: 0.5 mi
