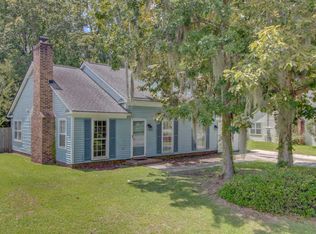Closed
$365,000
300 Hamlet Rd, Summerville, SC 29485
3beds
1,671sqft
Single Family Residence
Built in 1991
9,147.6 Square Feet Lot
$364,400 Zestimate®
$218/sqft
$2,273 Estimated rent
Home value
$364,400
$343,000 - $386,000
$2,273/mo
Zestimate® history
Loading...
Owner options
Explore your selling options
What's special
Welcome to 300 Hamlet Road in charming Summerville, South Carolina where comfort, updates, and convenience all come together in one beautifully maintained property. This home has been thoughtfully upgraded with new windows and roof, and features luxury vinyl plank flooring throughout (with extra boxes included for future use). The kitchen shines with quartzite counters, a brand-new dishwasher, a microwave, and modern tile backsplash. The home is finished in neutral paint with smooth ceilings, giving it a fresh and timeless look, and includes a wood-burning fireplace in the kitchenette.The updates extend into the mechanics of the home as well with a new water heater installed in 2024, a new A/C unit in 2022. A fully fenced backyard complete with a storage shed for all your tools and toys. The 2-car garage is a standout, featuring a new garage door and opener, a mini-split HVAC system for year-round comfort, a built-in workbench. Plus, the fridge, washer, and dryer all convey, making this home truly move-in ready. Location, location, location- it just minutes from major shopping centers for convenience and dining, close to Summerville Medical Center and a variety of specialty doctors, and have quick access to major employers like Boeing, Joint Base Charleston, and the Charleston International Airport. Whether you're commuting, shopping, or just living your best life, 300 Hamlet Road puts you in the center of it all. This one has it all updates, space, and location. Pool Membership is available. All other amenities are included.
Zillow last checked: 8 hours ago
Listing updated: July 31, 2025 at 01:32pm
Listed by:
Keller Williams Key
Bought with:
Century 21 Properties Plus
Source: CTMLS,MLS#: 25012969
Facts & features
Interior
Bedrooms & bathrooms
- Bedrooms: 3
- Bathrooms: 2
- Full bathrooms: 2
Heating
- Electric, Heat Pump
Cooling
- Central Air
Appliances
- Laundry: Washer Hookup, Laundry Room
Features
- Ceiling - Cathedral/Vaulted, Ceiling - Smooth, High Ceilings, Walk-In Closet(s), Ceiling Fan(s), Eat-in Kitchen, Pantry
- Flooring: Luxury Vinyl
- Number of fireplaces: 1
- Fireplace features: Living Room, One, Wood Burning
Interior area
- Total structure area: 1,671
- Total interior livable area: 1,671 sqft
Property
Parking
- Total spaces: 2
- Parking features: Garage, Attached
- Attached garage spaces: 2
Features
- Levels: One
- Stories: 1
- Patio & porch: Deck, Patio, Front Porch
- Exterior features: Rain Gutters, Lighting
- Fencing: Wood
Lot
- Size: 9,147 sqft
- Features: Level
Details
- Parcel number: 1531104032000
Construction
Type & style
- Home type: SingleFamily
- Architectural style: Ranch
- Property subtype: Single Family Residence
Materials
- Brick Veneer, Vinyl Siding
- Foundation: Slab
- Roof: Architectural
Condition
- New construction: No
- Year built: 1991
Utilities & green energy
- Sewer: Public Sewer
- Water: Public
- Utilities for property: Dominion Energy, Summerville CPW
Community & neighborhood
Community
- Community features: Clubhouse, Club Membership Available, Park, Pool, Tennis Court(s), Trash, Walk/Jog Trails
Location
- Region: Summerville
- Subdivision: Brandymill
Other
Other facts
- Listing terms: Cash,Conventional,FHA,VA Loan
Price history
| Date | Event | Price |
|---|---|---|
| 7/31/2025 | Sold | $365,000-0.8%$218/sqft |
Source: | ||
| 5/27/2025 | Price change | $368,000-2.6%$220/sqft |
Source: | ||
| 5/9/2025 | Listed for sale | $378,000+54.3%$226/sqft |
Source: | ||
| 3/22/2021 | Sold | $244,900+2%$147/sqft |
Source: | ||
| 2/20/2021 | Pending sale | $240,000$144/sqft |
Source: RE/MAX Fullsail #21004322 Report a problem | ||
Public tax history
| Year | Property taxes | Tax assessment |
|---|---|---|
| 2024 | -- | $13,238 +11.5% |
| 2023 | -- | $11,877 |
| 2022 | -- | $11,877 -13.5% |
Find assessor info on the county website
Neighborhood: 29485
Nearby schools
GreatSchools rating
- 6/10Flowertown Elementary SchoolGrades: PK-5Distance: 2 mi
- 4/10Gregg Middle SchoolGrades: 6-8Distance: 2.7 mi
- 8/10Ashley Ridge High SchoolGrades: 9-12Distance: 4.6 mi
Schools provided by the listing agent
- Elementary: Flowertown
- Middle: Alston
- High: Ashley Ridge
Source: CTMLS. This data may not be complete. We recommend contacting the local school district to confirm school assignments for this home.
Get a cash offer in 3 minutes
Find out how much your home could sell for in as little as 3 minutes with a no-obligation cash offer.
Estimated market value$364,400
Get a cash offer in 3 minutes
Find out how much your home could sell for in as little as 3 minutes with a no-obligation cash offer.
Estimated market value
$364,400
