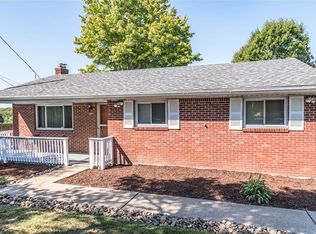Sold for $320,000
$320,000
300 Jacks Run Rd, Pittsburgh, PA 15202
3beds
1,125sqft
Single Family Residence
Built in 1960
0.33 Acres Lot
$321,900 Zestimate®
$284/sqft
$1,967 Estimated rent
Home value
$321,900
$306,000 - $338,000
$1,967/mo
Zestimate® history
Loading...
Owner options
Explore your selling options
What's special
Welcome to this beautifully updated brick ranch offering comfort, convenience, and timeless appeal in the heart of Ross Township. The spacious living room features a decorative fireplace and flows seamlessly into the dining area—perfect for entertaining. The galley kitchen includes a opens to a covered side patio. The main level offers a primary bedroom with a private full bath, two additional bedrooms, and a full bath, Hardwood floors run throughout the living room, dining and hallway, adding warmth and character. The finished lower level includes a large family room, expansive laundry area, and plenty of room for storage or hobbies. A two-car garage with a built-in workbench completes the package.Enjoy quick access to downtown Pittsburgh, major highways, shopping, and dining—this home combines classic charm with modern updates and a location that can’t be beat!
Zillow last checked: 8 hours ago
Listing updated: August 18, 2025 at 11:47am
Listed by:
Georgie Smigel 724-776-2963,
COLDWELL BANKER REALTY
Bought with:
Megan Grenek
BERKSHIRE HATHAWAY THE PREFERRED REALTY
Source: WPMLS,MLS#: 1710016 Originating MLS: West Penn Multi-List
Originating MLS: West Penn Multi-List
Facts & features
Interior
Bedrooms & bathrooms
- Bedrooms: 3
- Bathrooms: 3
- Full bathrooms: 2
- 1/2 bathrooms: 1
Primary bedroom
- Level: Main
- Dimensions: 13x11
Bedroom 2
- Level: Main
- Dimensions: 12x11
Bedroom 3
- Level: Main
- Dimensions: 10x08
Bonus room
- Level: Lower
- Dimensions: 08x07
Dining room
- Level: Main
- Dimensions: 11x10
Family room
- Level: Lower
- Dimensions: 16x13
Kitchen
- Level: Main
- Dimensions: 11x10
Laundry
- Level: Lower
- Dimensions: 12x07
Living room
- Level: Main
- Dimensions: 20x13
Heating
- Gas
Cooling
- Central Air, Electric
Appliances
- Included: Some Electric Appliances, Cooktop, Dryer, Dishwasher, Disposal, Microwave, Refrigerator, Stove, Washer
Features
- Flooring: Ceramic Tile, Hardwood
- Basement: Finished,Interior Entry
- Number of fireplaces: 1
- Fireplace features: Decorative, Family/Living/Great Room
Interior area
- Total structure area: 1,125
- Total interior livable area: 1,125 sqft
Property
Parking
- Total spaces: 2
- Parking features: Built In, Garage Door Opener
- Has attached garage: Yes
Features
- Levels: One
- Stories: 1
Lot
- Size: 0.33 Acres
- Dimensions: 0.3291
Details
- Parcel number: 0216G00094000000
Construction
Type & style
- Home type: SingleFamily
- Architectural style: Colonial,Ranch
- Property subtype: Single Family Residence
Materials
- Brick
- Roof: Asphalt
Condition
- Resale
- Year built: 1960
Utilities & green energy
- Sewer: Public Sewer
- Water: Public
Community & neighborhood
Location
- Region: Pittsburgh
Price history
| Date | Event | Price |
|---|---|---|
| 8/18/2025 | Sold | $320,000$284/sqft |
Source: | ||
| 7/20/2025 | Pending sale | $320,000$284/sqft |
Source: | ||
| 7/3/2025 | Listed for sale | $320,000+45.5%$284/sqft |
Source: | ||
| 5/17/2023 | Sold | $220,000-2.2%$196/sqft |
Source: | ||
| 4/17/2023 | Contingent | $225,000$200/sqft |
Source: | ||
Public tax history
| Year | Property taxes | Tax assessment |
|---|---|---|
| 2025 | $3,717 -2.4% | $122,400 -12.8% |
| 2024 | $3,809 +557.9% | $140,400 +14.7% |
| 2023 | $579 | $122,400 |
Find assessor info on the county website
Neighborhood: 15202
Nearby schools
GreatSchools rating
- 6/10West View El SchoolGrades: K-5Distance: 0.9 mi
- 8/10North Hills Junior High SchoolGrades: 6-8Distance: 1.3 mi
- 7/10North Hills Senior High SchoolGrades: 9-12Distance: 1.4 mi
Schools provided by the listing agent
- District: North Hills
Source: WPMLS. This data may not be complete. We recommend contacting the local school district to confirm school assignments for this home.

Get pre-qualified for a loan
At Zillow Home Loans, we can pre-qualify you in as little as 5 minutes with no impact to your credit score.An equal housing lender. NMLS #10287.
