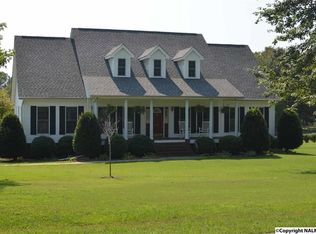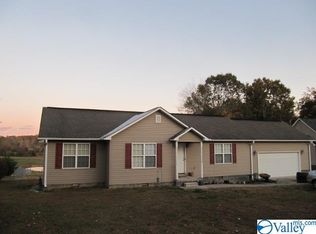Charming home with Cathedral ceiling and hard wood flooring in the spacious Living Room. Large kitchen/Dining Room configuration. Relaxing view of a pond and pasture from your kitchen and large deck with partial covered porch. Large 24x26 two car garage and separate area for camper docking. Located on Grant Mountain, close to town and within minutes to the closest boat launce on Lake Guntersville. Enjoy the feeling of country living and the convenience to shopping, schools and recreation.
This property is off market, which means it's not currently listed for sale or rent on Zillow. This may be different from what's available on other websites or public sources.

