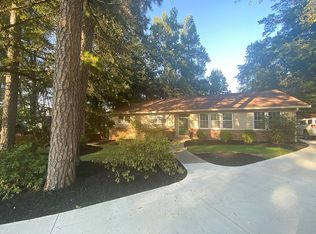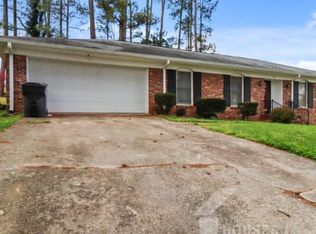Sold for $400,000
$400,000
300 Ladbroke Rd, Greenville, SC 29615
4beds
1,930sqft
Single Family Residence, Residential
Built in ----
0.31 Acres Lot
$413,100 Zestimate®
$207/sqft
$3,105 Estimated rent
Home value
$413,100
$388,000 - $442,000
$3,105/mo
Zestimate® history
Loading...
Owner options
Explore your selling options
What's special
The Eastside home you have been searching for is here! This beautifully updated one-story home features an inviting open floor plan that seamlessly integrates the living, dining, and kitchen areas. The spacious open living areas feature luxury vinyl floors, a cozy fireplace, and numerous windows creating an ambiance that is both cheerful and welcoming. The recently renovated kitchen features a large island, granite countertops, and a stylish tile backsplash. With its ample counter space and functional layout, this kitchen is as practical as it is beautiful, making meal prep and entertaining a breeze. The home offers four bedrooms, with brand new carpeting, including a master suite with remodeled bathroom and a walk-in closet. Three additional bedrooms provide plenty of space for family, guests, or home office needs and share an additional remodeled bathroom. This home is situated on a corner, cul-de-sac lot and also features a large garage with plenty of storage space. Step outside to the fully fenced backyard where you'll find a spacious deck area perfect for outdoor dining and entertaining, plenty of space for gardening, play, or simply relaxing! Conveniently located, this home is just minutes away from shopping, dining, parks, and top-rated schools. Don't miss your chance to make it yours – schedule a showing today! The roof is being replaced.
Zillow last checked: 9 hours ago
Listing updated: June 20, 2024 at 06:54am
Listed by:
Jennifer Ballard 864-361-0624,
EXP Realty LLC,
Jessica Williams,
EXP Realty LLC
Bought with:
NON MLS MEMBER
Non MLS
Source: Greater Greenville AOR,MLS#: 1526564
Facts & features
Interior
Bedrooms & bathrooms
- Bedrooms: 4
- Bathrooms: 2
- Full bathrooms: 2
- Main level bathrooms: 2
- Main level bedrooms: 4
Primary bedroom
- Area: 210
- Dimensions: 14 x 15
Bedroom 2
- Area: 132
- Dimensions: 12 x 11
Bedroom 3
- Area: 132
- Dimensions: 11 x 12
Bedroom 4
- Area: 90
- Dimensions: 10 x 9
Primary bathroom
- Features: Full Bath
Dining room
- Area: 120
- Dimensions: 10 x 12
Family room
- Area: 437
- Dimensions: 23 x 19
Kitchen
- Area: 112
- Dimensions: 14 x 8
Heating
- Forced Air, Natural Gas
Cooling
- Central Air
Appliances
- Included: Dishwasher, Disposal, Range, Microwave, Gas Water Heater, Tankless Water Heater
- Laundry: 1st Floor, Laundry Room
Features
- Ceiling Fan(s), Ceiling Smooth, Granite Counters, Open Floorplan, Pantry
- Flooring: Carpet, Ceramic Tile, Luxury Vinyl
- Basement: None
- Attic: Pull Down Stairs,Storage
- Number of fireplaces: 1
- Fireplace features: Wood Burning Stove
Interior area
- Total structure area: 1,930
- Total interior livable area: 1,930 sqft
Property
Parking
- Total spaces: 2
- Parking features: Attached, Yard Door, Driveway, Paved
- Attached garage spaces: 2
- Has uncovered spaces: Yes
Features
- Levels: One
- Stories: 1
- Patio & porch: Deck, Front Porch
- Fencing: Fenced
Lot
- Size: 0.31 Acres
- Features: Corner Lot, Cul-De-Sac, Few Trees, 1/2 Acre or Less
- Topography: Level
Details
- Parcel number: 0538.1001363.00
Construction
Type & style
- Home type: SingleFamily
- Architectural style: Ranch
- Property subtype: Single Family Residence, Residential
Materials
- Wood Siding, Brick Veneer
- Foundation: Crawl Space
- Roof: Architectural
Utilities & green energy
- Sewer: Public Sewer
- Water: Public
Community & neighborhood
Community
- Community features: Pool
Location
- Region: Greenville
- Subdivision: Del Norte
Price history
| Date | Event | Price |
|---|---|---|
| 6/20/2024 | Sold | $400,000$207/sqft |
Source: | ||
| 5/18/2024 | Contingent | $400,000$207/sqft |
Source: | ||
| 5/11/2024 | Listed for sale | $400,000+175.9%$207/sqft |
Source: | ||
| 5/9/2013 | Sold | $145,000+5.1%$75/sqft |
Source: | ||
| 1/25/2006 | Sold | $138,000+19%$72/sqft |
Source: Public Record Report a problem | ||
Public tax history
| Year | Property taxes | Tax assessment |
|---|---|---|
| 2024 | $1,440 -1.1% | $160,650 |
| 2023 | $1,455 +3.2% | $160,650 |
| 2022 | $1,410 +1.3% | $160,650 |
Find assessor info on the county website
Neighborhood: 29615
Nearby schools
GreatSchools rating
- 5/10Mitchell Road Elementary SchoolGrades: PK-5Distance: 1.5 mi
- 7/10Greenville Middle AcademyGrades: 6-8Distance: 4.5 mi
- 8/10Eastside High SchoolGrades: 9-12Distance: 0.9 mi
Schools provided by the listing agent
- Elementary: Mitchell Road
- Middle: Greenville
- High: Eastside
Source: Greater Greenville AOR. This data may not be complete. We recommend contacting the local school district to confirm school assignments for this home.
Get a cash offer in 3 minutes
Find out how much your home could sell for in as little as 3 minutes with a no-obligation cash offer.
Estimated market value
$413,100

