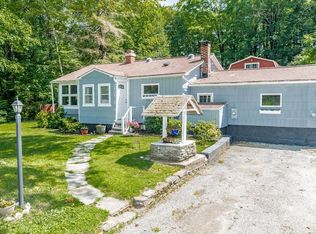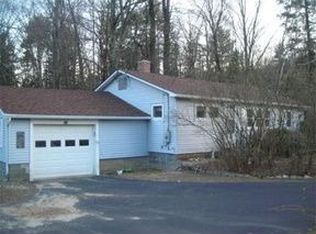Sold for $333,070
$333,070
300 Main Rd, Westhampton, MA 01027
3beds
1,308sqft
Single Family Residence
Built in 1956
0.5 Acres Lot
$347,300 Zestimate®
$255/sqft
$2,490 Estimated rent
Home value
$347,300
$295,000 - $406,000
$2,490/mo
Zestimate® history
Loading...
Owner options
Explore your selling options
What's special
Nestled on a picturesque half-acre, this charming and affordable three-bedroom home with a bonus room combines privacy, versatility, and potential. The well-designed layout ensures each bedroom offers a sense of seclusion, perfect for a large household or those needing extra space for a home office, guest room, media room, or cozy den. One of the highlights is the newly renovated deck off the upstairs bedroom, offering a private retreat separate from the main living areas. While the bedrooms prioritize privacy, the heart of the home fosters connection—an open kitchen overlooks a bright, inviting living room. With a touch of creativity, this space could transform into a sleek, modern centerpiece. Renovated bathroom with ample storage and natural light. Spacious basement includes washer and dryer. Located just 1.5 miles from Outlook Farm and 9 miles from downtown Northampton, this home offers the ideal blend of rural charm and urban convenience. OFFER DEADLINE TUESDAY 3/11 @ 7PM
Zillow last checked: 8 hours ago
Listing updated: May 08, 2025 at 06:05am
Listed by:
Miriam Sirota 917-701-8672,
William Raveis R.E. & Home Services 413-549-3700
Bought with:
Jacqui Zuzgo
5 College REALTORS®
Source: MLS PIN,MLS#: 73319616
Facts & features
Interior
Bedrooms & bathrooms
- Bedrooms: 3
- Bathrooms: 1
- Full bathrooms: 1
- Main level bathrooms: 1
- Main level bedrooms: 1
Primary bedroom
- Features: Closet, Flooring - Hardwood, Window(s) - Picture, Lighting - Overhead
- Level: Main,First
Bedroom 2
- Features: Closet, Flooring - Hardwood, Window(s) - Picture, Lighting - Overhead
- Level: First
Bedroom 3
- Features: Closet, Flooring - Hardwood, Window(s) - Picture, Lighting - Overhead
- Level: First
Bedroom 4
- Features: Closet, Flooring - Hardwood, Window(s) - Picture, Balcony / Deck, Deck - Exterior, Exterior Access, Slider, Lighting - Overhead
- Level: Second
Bathroom 1
- Features: Bathroom - Full, Bathroom - Tiled With Tub & Shower, Closet, Flooring - Stone/Ceramic Tile, Window(s) - Picture, Lighting - Sconce, Lighting - Overhead
- Level: Main,First
Kitchen
- Features: Closet, Flooring - Vinyl, Window(s) - Picture, Pantry, Countertops - Upgraded, Washer Hookup
- Level: Main,First
Living room
- Features: Flooring - Hardwood, Window(s) - Bay/Bow/Box, Window(s) - Picture, Exterior Access, Lighting - Overhead
- Level: Main,First
Heating
- Baseboard, Propane, Ductless
Cooling
- Ductless
Appliances
- Included: Water Heater, Range, Dishwasher, Refrigerator, Washer, Dryer
- Laundry: Electric Dryer Hookup, Washer Hookup, In Basement
Features
- Flooring: Wood
- Basement: Full,Interior Entry,Garage Access,Sump Pump,Radon Remediation System,Concrete
- Has fireplace: No
Interior area
- Total structure area: 1,308
- Total interior livable area: 1,308 sqft
- Finished area above ground: 1,308
Property
Parking
- Total spaces: 4
- Parking features: Under, Heated Garage, Garage Faces Side, Off Street, Paved
- Attached garage spaces: 1
- Uncovered spaces: 3
Features
- Levels: Multi/Split
- Patio & porch: Porch, Deck
- Exterior features: Porch, Deck, Rain Gutters, Storage
- Has view: Yes
- View description: Scenic View(s)
Lot
- Size: 0.50 Acres
- Features: Cleared, Level
Details
- Parcel number: M:0300 B:0040 L:00000,3077295
- Zoning: R1
Construction
Type & style
- Home type: SingleFamily
- Property subtype: Single Family Residence
Materials
- Frame, Block
- Foundation: Block
- Roof: Shingle
Condition
- Year built: 1956
Utilities & green energy
- Electric: Circuit Breakers, 100 Amp Service
- Sewer: Private Sewer
- Water: Private
- Utilities for property: for Electric Range, for Electric Dryer, Washer Hookup
Community & neighborhood
Community
- Community features: Shopping, Medical Facility, Conservation Area, House of Worship
Location
- Region: Westhampton
Other
Other facts
- Listing terms: Contract
- Road surface type: Paved
Price history
| Date | Event | Price |
|---|---|---|
| 5/7/2025 | Sold | $333,070+7.8%$255/sqft |
Source: MLS PIN #73319616 Report a problem | ||
| 3/12/2025 | Pending sale | $309,000$236/sqft |
Source: | ||
| 3/12/2025 | Contingent | $309,000$236/sqft |
Source: MLS PIN #73319616 Report a problem | ||
| 3/3/2025 | Listed for sale | $309,000$236/sqft |
Source: | ||
| 1/1/2025 | Listing removed | $309,000$236/sqft |
Source: | ||
Public tax history
| Year | Property taxes | Tax assessment |
|---|---|---|
| 2025 | $3,565 +0.5% | $171,500 |
| 2024 | $3,548 +4.5% | $171,500 +1.7% |
| 2023 | $3,394 -5.7% | $168,600 -3.3% |
Find assessor info on the county website
Neighborhood: 01027
Nearby schools
GreatSchools rating
- 8/10Westhampton Elementary SchoolGrades: PK-6Distance: 2.8 mi
- 5/10Hampshire Regional High SchoolGrades: 7-12Distance: 1.8 mi
Get pre-qualified for a loan
At Zillow Home Loans, we can pre-qualify you in as little as 5 minutes with no impact to your credit score.An equal housing lender. NMLS #10287.
Sell for more on Zillow
Get a Zillow Showcase℠ listing at no additional cost and you could sell for .
$347,300
2% more+$6,946
With Zillow Showcase(estimated)$354,246

