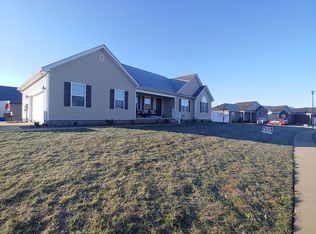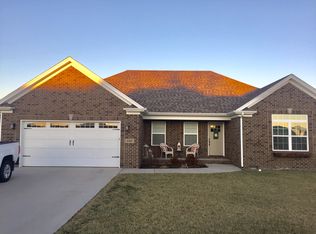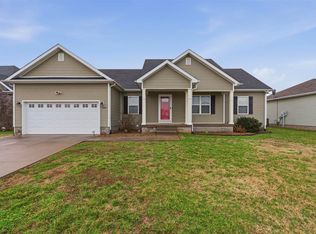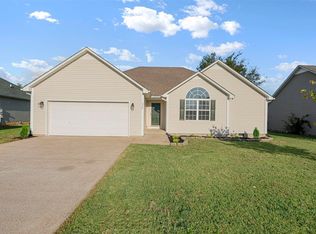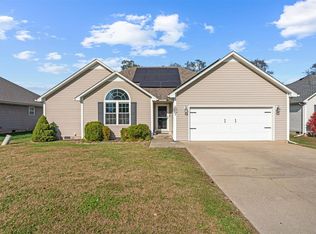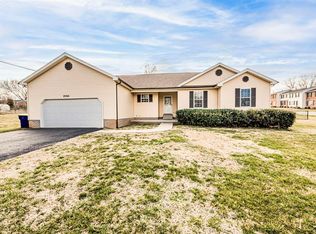Beautifully Updated Home in Greystone – No HOA! $1000 painting allowance This recently renovated 3-bedroom, 2-bath home offers modern comfort and style. Located on one of the largest lots in Greystone within the South Warren High School/Rich Pond Elementary district, this property is packed with features: 1-Year Home Warranty Included, Open Floor Plan with a spacious living room, Granite Countertops, fresh paint, and updated fixtures, Master Suite with double vanity and walk-in closet, Laundry Room with extra pantry storage, Oversized Garage with mini-split system Outdoor Living: Covered porch with roll shade, large fenced backyard with garden space, and a new stamped concrete patio perfect for entertaining. Convenience & Security: Keyless entry, security cameras, and living room TV wall mount. Extras: Storage shed for tools and equipment, double gate for easy access with large mower. Newer Roof for peace of mind. Enjoy the freedom of no HOA and all the upgrades that make this home move-in ready. Contact the listing agent today at 270-996-9257!
For sale
Price cut: $300 (1/18)
$289,000
300 Maple Ridge St, Bowling Green, KY 42101
3beds
1,463sqft
Est.:
Single Family Residence
Built in 2013
0.36 Acres Lot
$285,500 Zestimate®
$198/sqft
$-- HOA
What's special
Updated fixturesModern comfort and styleFresh paintGranite countertops
- 225 days |
- 436 |
- 19 |
Likely to sell faster than
Zillow last checked: 8 hours ago
Listing updated: February 25, 2026 at 03:13pm
Listed by:
Katherine A Tucker 270-996-9257,
Benchmark Realty, LLC
Source: RASK,MLS#: RA20254155
Tour with a local agent
Facts & features
Interior
Bedrooms & bathrooms
- Bedrooms: 3
- Bathrooms: 2
- Full bathrooms: 2
- Main level bathrooms: 2
- Main level bedrooms: 3
Rooms
- Room types: Den
Primary bedroom
- Level: Main
Bedroom 2
- Level: Main
Bedroom 3
- Level: Main
Primary bathroom
- Level: Main
Bathroom
- Features: Double Vanity, Tub/Shower Combo, Walk-In Closet(s)
Kitchen
- Features: Eat-in Kitchen, Granite Counters
Heating
- Forced Air, Electric
Cooling
- Central Electric
Appliances
- Included: Disposal, Microwave, Electric Range, Refrigerator, Electric Water Heater
- Laundry: Laundry Room
Features
- Ceiling Fan(s), Closet Light(s), Split Bedroom Floor Plan, Tray Ceiling(s), Vaulted Ceiling(s), Walk-In Closet(s), Eat-in Kitchen
- Flooring: Hardwood
- Windows: Thermo Pane Windows
- Basement: None
- Has fireplace: No
- Fireplace features: None
Interior area
- Total structure area: 1,463
- Total interior livable area: 1,463 sqft
Property
Parking
- Total spaces: 2
- Parking features: Attached
- Attached garage spaces: 2
Accessibility
- Accessibility features: None
Features
- Patio & porch: Covered Patio, Patio
- Exterior features: Landscaping, Sprinkler System
- Fencing: Back Yard
Lot
- Size: 0.36 Acres
- Features: Level, Corner Lot, Subdivided
Details
- Additional structures: Shed(s)
- Parcel number: 030A57356
Construction
Type & style
- Home type: SingleFamily
- Architectural style: Ranch,Traditional
- Property subtype: Single Family Residence
Materials
- Vinyl Siding
- Foundation: Block
- Roof: Shingle
Condition
- New Construction
- New construction: No
- Year built: 2013
Utilities & green energy
- Water: City, County
- Utilities for property: Sewer Available
Community & HOA
Community
- Security: Smoke Detector(s)
- Subdivision: Greystone
Location
- Region: Bowling Green
Financial & listing details
- Price per square foot: $198/sqft
- Tax assessed value: $196,700
- Annual tax amount: $1,687
- Price range: $289K - $289K
- Date on market: 7/18/2025
Estimated market value
$285,500
$271,000 - $300,000
$1,835/mo
Price history
Price history
| Date | Event | Price |
|---|---|---|
| 1/18/2026 | Price change | $289,000-0.1%$198/sqft |
Source: | ||
| 1/5/2026 | Price change | $289,300-0.2%$198/sqft |
Source: | ||
| 12/17/2025 | Price change | $289,8000%$198/sqft |
Source: | ||
| 12/11/2025 | Price change | $289,8500%$198/sqft |
Source: | ||
| 11/14/2025 | Price change | $289,900-3.3%$198/sqft |
Source: | ||
| 11/10/2025 | Price change | $299,8990%$205/sqft |
Source: | ||
| 10/27/2025 | Price change | $299,9490%$205/sqft |
Source: | ||
| 9/27/2025 | Price change | $299,999-1.6%$205/sqft |
Source: | ||
| 8/21/2025 | Price change | $304,900-1.6%$208/sqft |
Source: | ||
| 8/4/2025 | Price change | $309,900-1.6%$212/sqft |
Source: | ||
| 7/28/2025 | Price change | $314,900-1.6%$215/sqft |
Source: | ||
| 7/19/2025 | Listed for sale | $319,900+62.6%$219/sqft |
Source: | ||
| 7/7/2025 | Listing removed | $1,800$1/sqft |
Source: | ||
| 5/23/2025 | Price change | $1,800-10%$1/sqft |
Source: | ||
| 4/17/2025 | Listed for rent | $2,000$1/sqft |
Source: | ||
| 5/10/2024 | Listing removed | -- |
Source: | ||
| 3/26/2024 | Listed for rent | $2,000$1/sqft |
Source: | ||
| 3/24/2021 | Listing removed | -- |
Source: Owner Report a problem | ||
| 11/21/2019 | Sold | $196,700+1%$134/sqft |
Source: Public Record Report a problem | ||
| 11/8/2019 | Pending sale | $194,700$133/sqft |
Source: Owner Report a problem | ||
| 9/19/2019 | Listed for sale | $194,700+43.2%$133/sqft |
Source: Owner Report a problem | ||
| 5/21/2014 | Sold | $136,000$93/sqft |
Source: Public Record Report a problem | ||
Public tax history
Public tax history
| Year | Property taxes | Tax assessment |
|---|---|---|
| 2023 | $1,687 +7.1% | $196,700 |
| 2022 | $1,575 +0.4% | $196,700 |
| 2021 | $1,569 -0.4% | $196,700 |
| 2020 | $1,574 | $196,700 +44.6% |
| 2019 | $1,574 +45% | $136,000 |
| 2018 | $1,086 +0.5% | $136,000 |
| 2017 | $1,081 +2.8% | $136,000 |
| 2015 | $1,051 | $136,000 +5.8% |
| 2014 | -- | $128,500 |
Find assessor info on the county website
BuyAbility℠ payment
Est. payment
$1,505/mo
Principal & interest
$1348
Property taxes
$157
Climate risks
Neighborhood: 42101
Nearby schools
GreatSchools rating
- 7/10Rich Pond Elementary SchoolGrades: PK-6Distance: 1.9 mi
- 9/10South Warren Middle SchoolGrades: 7-8Distance: 1.8 mi
- 10/10South Warren High SchoolGrades: 9-12Distance: 1.9 mi
Schools provided by the listing agent
- Elementary: Rich Pond
- Middle: South Warren
- High: South Warren
Source: RASK. This data may not be complete. We recommend contacting the local school district to confirm school assignments for this home.
