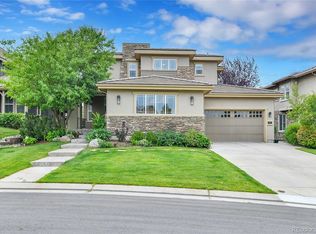BEAUTIFUL HOME ON QUIET CUL-DE-SAC IN THE AWARD WINNING COMMUNITY OF BACKCOUNTRY* BACKS TO OPEN SPACE AREA WITH AMAZING MOUNTAIN VIEWS* YOU WILL LOVE THE OPEN GOURMET KITCHEN WITH MASSIVE ISLAND AND LARGE WALK-IN PANTRY* MAIN FLOOR BEDROOM WITH PRIVATE BATH* LARGE MASTER SUITE WITH AWE INSPIRING MOUNTAIN VIEWS AND LAVISH MASTER BATH* UPPER LEVEL LAUNDRY* FOUR SECONDARY BEDROOMS ALL WITH EN-SUITE BATHS* AMAZING FINISHED BASEMENT MAKES ENTERTAINING A BREEZE WITH STUNNING POLISHED CONCRETE FLOORING,LARGE BAR/PUB, REC ROOM, GAMING AREA, GUEST SUITE AND 3/4 BATH. LOVE THE LIFESTYLE OF BACKCOUNTRY WITH RESORT STYLE POOLS, TRAILS, WILDERNESS AREA, PONDS, PLAYGROUNDS AND LOTS OF ACTIVITIES.
This property is off market, which means it's not currently listed for sale or rent on Zillow. This may be different from what's available on other websites or public sources.
